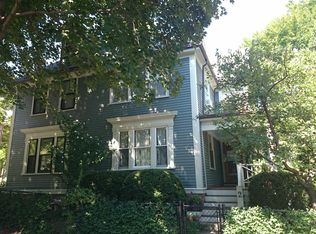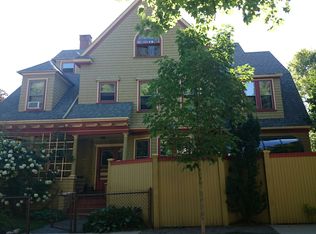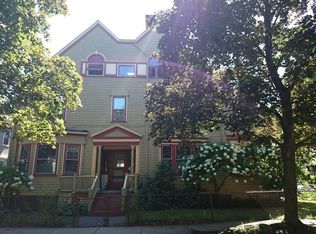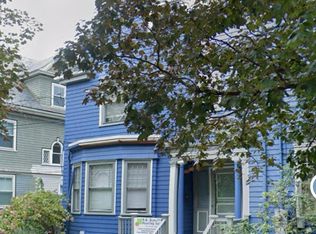Sold for $2,201,000
$2,201,000
23 Toxteth St, Brookline, MA 02445
4beds
2,634sqft
Single Family Residence
Built in 1915
2,522 Square Feet Lot
$2,215,800 Zestimate®
$836/sqft
$5,219 Estimated rent
Home value
$2,215,800
$2.06M - $2.39M
$5,219/mo
Zestimate® history
Loading...
Owner options
Explore your selling options
What's special
Nestled in the heart of one of Brookline Village’s most charming neighborhoods, this elegant attached Victorian single-family home combines timeless charm with contemporary living. The beautifully renovated kitchen with red-birch custom cabinetry, flows seamlessly into a sun-filled dining area, creating an ideal space for both everyday living and entertaining. The warm, inviting living room is anchored by a lovely fireplace, large windows provide lots of natural light, offering an ideal gathering space. Upstairs, the spacious primary bedroom includes an adjoining room- ideal for an office or walk-in closet —plus 2 more bedrooms, a stylish 3/4 bath & laundry. The 3rd-floor features a spa-inspired bath with soaking tub, large bedroom, attic and skylit stairwell. The expansive lower level with high ceilings offers potential for finished space. Beautifully landscaped garden, 2 car side by side parking; close to The Longwood Medical Area, Emerald Necklace & all that Brookline has to offer.
Zillow last checked: 8 hours ago
Listing updated: June 26, 2025 at 10:05am
Listed by:
Barrie Wheeler 617-549-6565,
Hammond Residential Real Estate 617-731-4644
Bought with:
Judith Mccullough
Coldwell Banker Realty - Brookline
Source: MLS PIN,MLS#: 73366416
Facts & features
Interior
Bedrooms & bathrooms
- Bedrooms: 4
- Bathrooms: 3
- Full bathrooms: 2
- 1/2 bathrooms: 1
Primary bedroom
- Features: Flooring - Hardwood, Lighting - Overhead
- Level: Second
- Area: 256
- Dimensions: 16 x 16
Bedroom 2
- Features: Flooring - Hardwood
- Level: Second
- Area: 234
- Dimensions: 13 x 18
Bedroom 3
- Features: Flooring - Hardwood
- Level: Second
- Area: 132
- Dimensions: 11 x 12
Bedroom 4
- Features: Flooring - Hardwood
- Level: Third
- Area: 352
- Dimensions: 22 x 16
Primary bathroom
- Features: No
Bathroom 1
- Level: First
Bathroom 2
- Features: Bathroom - 3/4, Bathroom - Tiled With Shower Stall, Flooring - Stone/Ceramic Tile
- Level: Second
- Area: 49
- Dimensions: 7 x 7
Bathroom 3
- Features: Bathroom - Tiled With Tub & Shower, Skylight, Flooring - Stone/Ceramic Tile
- Level: Third
- Area: 156
- Dimensions: 12 x 13
Dining room
- Features: Flooring - Hardwood
- Level: First
- Area: 234
- Dimensions: 13 x 18
Kitchen
- Features: Window(s) - Bay/Bow/Box, Countertops - Stone/Granite/Solid, Recessed Lighting, Lighting - Pendant, Lighting - Overhead
- Level: First
- Area: 132
- Dimensions: 11 x 12
Living room
- Features: Flooring - Hardwood
- Level: First
- Area: 256
- Dimensions: 16 x 16
Office
- Level: Second
- Area: 63
- Dimensions: 9 x 7
Heating
- Hot Water, Natural Gas
Cooling
- Window Unit(s)
Appliances
- Included: Gas Water Heater, Range, Dishwasher, Refrigerator, Washer, Dryer
- Laundry: Second Floor
Features
- Office
- Flooring: Hardwood
- Windows: Storm Window(s)
- Basement: Full,Walk-Out Access
- Number of fireplaces: 3
- Fireplace features: Dining Room, Living Room, Master Bedroom
Interior area
- Total structure area: 2,634
- Total interior livable area: 2,634 sqft
- Finished area above ground: 2,634
Property
Parking
- Total spaces: 2
- Parking features: Off Street
- Uncovered spaces: 2
Accessibility
- Accessibility features: No
Features
- Patio & porch: Porch
- Exterior features: Permeable Paving, Porch
Lot
- Size: 2,522 sqft
- Features: Corner Lot
Details
- Foundation area: 780
- Parcel number: B:145 L:0011 S:0001,34063
- Zoning: T-5
Construction
Type & style
- Home type: SingleFamily
- Architectural style: Victorian
- Property subtype: Single Family Residence
- Attached to another structure: Yes
Materials
- Frame
- Foundation: Stone
- Roof: Shingle
Condition
- Year built: 1915
Utilities & green energy
- Electric: 100 Amp Service
- Sewer: Public Sewer
- Water: Public
- Utilities for property: for Gas Range
Community & neighborhood
Community
- Community features: Public Transportation, Shopping, Pool, Tennis Court(s), Park, Walk/Jog Trails, Medical Facility, Laundromat, Bike Path, Conservation Area, Highway Access, House of Worship, Private School, Public School, T-Station, University
Location
- Region: Brookline
- Subdivision: Brookline Village
Price history
| Date | Event | Price |
|---|---|---|
| 6/23/2025 | Sold | $2,201,000+10.1%$836/sqft |
Source: MLS PIN #73366416 Report a problem | ||
| 5/7/2025 | Contingent | $1,999,000$759/sqft |
Source: MLS PIN #73366416 Report a problem | ||
| 4/29/2025 | Listed for sale | $1,999,000+163%$759/sqft |
Source: MLS PIN #73366416 Report a problem | ||
| 9/30/2005 | Sold | $760,000$289/sqft |
Source: Public Record Report a problem | ||
Public tax history
| Year | Property taxes | Tax assessment |
|---|---|---|
| 2025 | $16,129 +5.3% | $1,634,100 +4.2% |
| 2024 | $15,315 -0.5% | $1,567,600 +1.6% |
| 2023 | $15,390 +2.7% | $1,543,600 +5% |
Find assessor info on the county website
Neighborhood: Central Village
Nearby schools
GreatSchools rating
- 9/10Pierce SchoolGrades: K-8Distance: 0.2 mi
- 9/10Brookline High SchoolGrades: 9-12Distance: 0.6 mi
- 9/10Lawrence SchoolGrades: K-8Distance: 0.2 mi
Schools provided by the listing agent
- Elementary: Lawrence/Pierce
- Middle: Lawrence/Pierce
- High: Brookline High
Source: MLS PIN. This data may not be complete. We recommend contacting the local school district to confirm school assignments for this home.
Get a cash offer in 3 minutes
Find out how much your home could sell for in as little as 3 minutes with a no-obligation cash offer.
Estimated market value$2,215,800
Get a cash offer in 3 minutes
Find out how much your home could sell for in as little as 3 minutes with a no-obligation cash offer.
Estimated market value
$2,215,800



