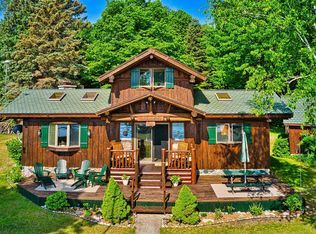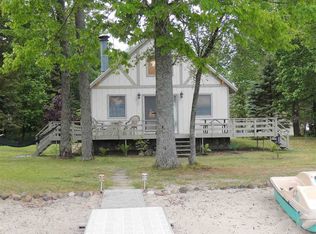Higgins lakefront, Treasure Island is the location for this gorgeous log home. Enjoy the serenity of island living and a perfect setting with sandy beach and calm waters. Constructed of huge logs providing a ''lake home'' charm with vaulted ceiling and a wall of glass facing the lake, energy efficient with insulated chinking . Open floor plan with beautiful kitchen featuring a wine cooler and high end counters and cabinets, ceramic and hardwood floors throughout, stone fireplace with propane gas, in floor heat with boiler in 42'' crawl space, heat pump and central air conditioning, paella windows, metal roof, large paver patio, sprinkler system. Finished and heated 20' by 24' garage with shower and sink has many possible uses. Third bedroom is loft with two sleeping areas.
This property is off market, which means it's not currently listed for sale or rent on Zillow. This may be different from what's available on other websites or public sources.


