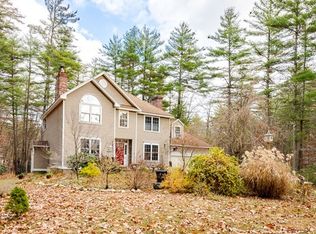MOTIVATED SELLERS !! PRICE DROP!! set off a long driveway sits this 4 bdr Colonial nestled on 4.05 wooded acres complete w/trails! Great for nature lovers! abutting Mulpus Brook & the Lane conservation land! ADDITIONAL 1504 SF in lower level includes full bath and ext egress. GLEAMING H/W FLRS & freshly painted warm tones greet you throughout; the thoughtful floor plan includes a 1st flr office w/builtins, a wonderful living room connected by french doors to the gen dining rm w/ tasteful mouldings; a mstr suite complete w/ gas frplc & jetted tub; the sunfilled kit w/solid counters overlooks the sprawling backyd w/ingrd pool and mature plantings . The open floor plan to the vaulted fam room and rear deck offer great flow for entertaining. Have summers by the pool and a full length deck & pool shed; enjoy a wonderful stroll thru the woods and the wildlife or go kayaking & explore Hickory Hills Lake! GEOTHERMAL HEAT MEANS NO OIL OR GAS BILL!!!!!; AUTO START GENERATOR INCLUDE
This property is off market, which means it's not currently listed for sale or rent on Zillow. This may be different from what's available on other websites or public sources.
