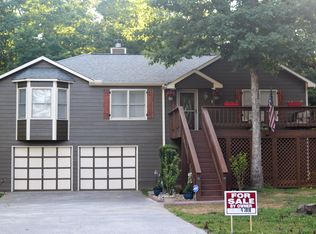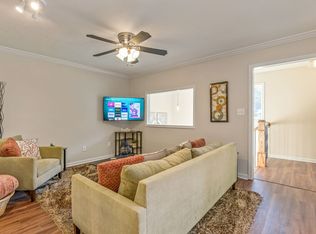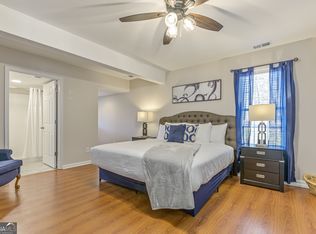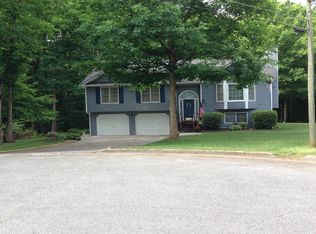Split level home with 3 bedrooms, 2 full baths, kitchen, dining room, finished basement with a bar and 1/2 bath, two car garage. The kitchen has granite counter tops, updated cabinets, updated stainless steel appliances. Updated ceiling fans through out the house along with hardware. Hardwood floors and stairs, with tiled floors in kitchen and both bathrooms. Carpet in the man cave, and part of the half bath. Both full bathrooms have granite counter tops. Space for a washer and dryer on main level. Closet in each bedroom, (master bedroom has a walk in closet) along with a hall linen closet and another linen closet in the guest bathroom, an extra room for storage in garage. Deck out back for entertaining, with fire pit in a large back yard. Shown by appointment only.
This property is off market, which means it's not currently listed for sale or rent on Zillow. This may be different from what's available on other websites or public sources.



