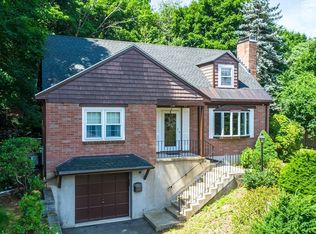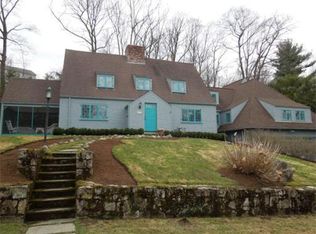Sold for $1,360,000
$1,360,000
23 Wareland Rd, Wellesley, MA 02481
3beds
2,896sqft
Single Family Residence
Built in 1959
0.48 Acres Lot
$1,368,200 Zestimate®
$470/sqft
$4,813 Estimated rent
Home value
$1,368,200
$1.27M - $1.46M
$4,813/mo
Zestimate® history
Loading...
Owner options
Explore your selling options
What's special
Nestled on nearly half an acre, this charming Cape offers the perfect blend of comfort and convenience. With eight rooms, including three spacious bedrooms and two full baths, this home is thoughtfully designed for modern living. The updated kitchen, complete with a cozy dining area, seamlessly flows into a sun-drenched three-season porch, ideal for relaxing or entertaining. A fireplaced living room adds warmth and character, while a versatile den provides additional space for work or play. The finished basement offers endless possibilities, whether for a recreation room or home office. Located just moments from shops, restaurants, and major highways, this delightful property combines tranquility with accessibility—your perfect retreat in a prime location.
Zillow last checked: 8 hours ago
Listing updated: July 14, 2025 at 11:44am
Listed by:
The Madden David Real Estate Group 617-610-5057,
Coldwell Banker Realty - Wellesley 781-237-9090
Bought with:
Donahue Maley and Burns Team
Compass
Source: MLS PIN,MLS#: 73389515
Facts & features
Interior
Bedrooms & bathrooms
- Bedrooms: 3
- Bathrooms: 2
- Full bathrooms: 2
Primary bedroom
- Features: Walk-In Closet(s), Flooring - Wall to Wall Carpet
- Level: Second
- Area: 420
- Dimensions: 21 x 20
Bedroom 2
- Features: Flooring - Wall to Wall Carpet
- Level: Second
- Area: 224
- Dimensions: 14 x 16
Bedroom 3
- Features: Flooring - Hardwood
- Level: First
- Area: 182
- Dimensions: 14 x 13
Bathroom 1
- Features: Bathroom - Full, Bathroom - Tiled With Tub & Shower
- Level: First
Bathroom 2
- Features: Bathroom - Full, Bathroom - Tiled With Tub & Shower
- Level: Second
Dining room
- Features: Flooring - Hardwood
- Level: First
- Area: 169
- Dimensions: 13 x 13
Family room
- Features: Flooring - Hardwood
- Level: First
- Area: 168
- Dimensions: 14 x 12
Kitchen
- Features: Flooring - Stone/Ceramic Tile, Peninsula
- Level: First
- Area: 156
- Dimensions: 12 x 13
Living room
- Features: Flooring - Hardwood
- Level: First
- Area: 304
- Dimensions: 19 x 16
Heating
- Baseboard, Natural Gas, Fireplace
Cooling
- None
Appliances
- Included: Gas Water Heater, Range, Dishwasher, Disposal, Microwave, Refrigerator, Washer, Dryer
- Laundry: In Basement, Electric Dryer Hookup, Washer Hookup
Features
- Slider, Sun Room, Play Room
- Flooring: Wood, Tile, Carpet, Flooring - Stone/Ceramic Tile, Flooring - Wall to Wall Carpet
- Windows: Skylight(s)
- Basement: Full,Partially Finished,Interior Entry,Garage Access
- Number of fireplaces: 2
- Fireplace features: Living Room
Interior area
- Total structure area: 2,896
- Total interior livable area: 2,896 sqft
- Finished area above ground: 2,172
- Finished area below ground: 724
Property
Parking
- Total spaces: 3
- Parking features: Attached, Under, Off Street
- Attached garage spaces: 1
- Uncovered spaces: 2
Features
- Patio & porch: Porch - Enclosed
- Exterior features: Porch - Enclosed, Sprinkler System
Lot
- Size: 0.48 Acres
- Features: Sloped
Details
- Parcel number: M:064 R:014 S:,258930
- Zoning: SR20
Construction
Type & style
- Home type: SingleFamily
- Architectural style: Cape
- Property subtype: Single Family Residence
Materials
- Frame
- Foundation: Concrete Perimeter
- Roof: Shingle
Condition
- Year built: 1959
Utilities & green energy
- Sewer: Public Sewer
- Water: Public
- Utilities for property: for Gas Range, for Electric Dryer, Washer Hookup
Community & neighborhood
Community
- Community features: Public Transportation, Shopping, Walk/Jog Trails, Conservation Area, Highway Access, Public School, University
Location
- Region: Wellesley
Price history
| Date | Event | Price |
|---|---|---|
| 7/14/2025 | Sold | $1,360,000+11%$470/sqft |
Source: MLS PIN #73389515 Report a problem | ||
| 6/11/2025 | Listed for sale | $1,225,000$423/sqft |
Source: MLS PIN #73389515 Report a problem | ||
Public tax history
| Year | Property taxes | Tax assessment |
|---|---|---|
| 2025 | $14,700 +3.3% | $1,430,000 +4.6% |
| 2024 | $14,230 +4.2% | $1,367,000 +14.6% |
| 2023 | $13,660 +8% | $1,193,000 +10.2% |
Find assessor info on the county website
Neighborhood: 02481
Nearby schools
GreatSchools rating
- 9/10Joseph E. Fiske Elementary SchoolGrades: K-5Distance: 1.2 mi
- 8/10Wellesley Middle SchoolGrades: 6-8Distance: 1.2 mi
- 10/10Wellesley High SchoolGrades: 9-12Distance: 0.9 mi
Schools provided by the listing agent
- Elementary: Wps
- Middle: Wms
- High: Whs
Source: MLS PIN. This data may not be complete. We recommend contacting the local school district to confirm school assignments for this home.
Get a cash offer in 3 minutes
Find out how much your home could sell for in as little as 3 minutes with a no-obligation cash offer.
Estimated market value$1,368,200
Get a cash offer in 3 minutes
Find out how much your home could sell for in as little as 3 minutes with a no-obligation cash offer.
Estimated market value
$1,368,200

