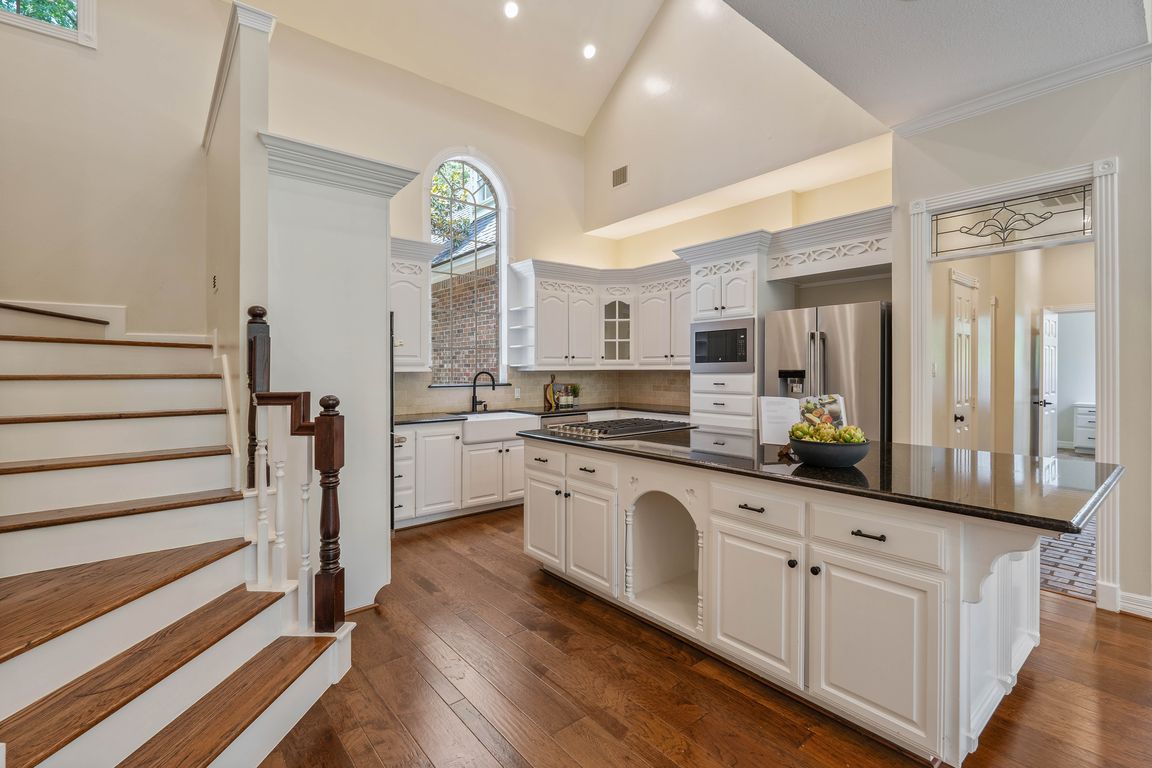
For salePrice cut: $50K (10/29)
$1,625,000
5beds
6,319sqft
23 Watertree Dr, Spring, TX 77380
5beds
6,319sqft
Single family residence
Built in 1995
0.88 Acres
3 Attached garage spaces
$257 price/sqft
What's special
Epoxy garageRemodeled bathsFresh interior paintWood floorsBackyard accessArched windowsFormal living and dining
Luxury Home with Pool & Elegant Updates! Thoughtfully designed & richly appointed, this Grogan’s Mill showpiece offers timeless elegance & modern comfort on nearly 1 acre. Zoned to Conroe ISD & minutes from I-45, Hughes Landing, & ExxonMobil campus. A sweeping curved staircase welcomes you inside, flanked by formal living & ...
- 141 days |
- 915 |
- 63 |
Source: HAR,MLS#: 20954926
Travel times
Kitchen
Living Room
Primary Bedroom
Zillow last checked: 8 hours ago
Listing updated: November 23, 2025 at 04:13pm
Listed by:
Chad Hedrick TREC #0684267 281-832-1033,
eXp Realty LLC
Source: HAR,MLS#: 20954926
Facts & features
Interior
Bedrooms & bathrooms
- Bedrooms: 5
- Bathrooms: 5
- Full bathrooms: 3
- 1/2 bathrooms: 2
Rooms
- Room types: Family Room, Game Room, Media Room, Utility Room, Wine Room
Primary bathroom
- Features: Half Bath, Hollywood Bath, Primary Bath: Double Sinks, Primary Bath: Soaking Tub, Secondary Bath(s): Double Sinks, Secondary Bath(s): Shower Only, Secondary Bath(s): Tub/Shower Combo, Vanity Area
Kitchen
- Features: Breakfast Bar, Island w/ Cooktop, Kitchen open to Family Room, Walk-in Pantry
Heating
- Natural Gas, Zoned
Cooling
- Ceiling Fan(s), Electric, Zoned
Appliances
- Included: Disposal, Double Oven, Electric Oven, Microwave, Gas Cooktop, Dishwasher
- Laundry: Electric Dryer Hookup, Gas Dryer Hookup, Washer Hookup
Features
- 2 Staircases, Balcony, Crown Molding, Formal Entry/Foyer, High Ceilings, Wet Bar, 2 Primary Bedrooms, En-Suite Bath, Primary Bed - 1st Floor, Sitting Area, Walk-In Closet(s)
- Flooring: Brick, Carpet, Tile, Wood
- Windows: Window Coverings
- Number of fireplaces: 2
- Fireplace features: Gas, Wood Burning
Interior area
- Total structure area: 6,319
- Total interior livable area: 6,319 sqft
Property
Parking
- Total spaces: 3
- Parking features: Attached, Garage Door Opener, Circular Driveway
- Attached garage spaces: 3
Features
- Stories: 3
- Patio & porch: Covered, Patio/Deck
- Exterior features: Balcony, Sprinkler System
- Has private pool: Yes
- Pool features: Heated, In Ground
- Has spa: Yes
- Spa features: Spa/Hot Tub
- Fencing: Back Yard
Lot
- Size: 0.88 Acres
- Features: Near Golf Course, Subdivided, Wooded, 1/2 Up to 1 Acre
Details
- Parcel number: 97284801600
Construction
Type & style
- Home type: SingleFamily
- Architectural style: Traditional
- Property subtype: Single Family Residence
Materials
- Batts Insulation, Blown-In Insulation, Brick, Wood Siding
- Foundation: Slab
- Roof: Composition
Condition
- New construction: No
- Year built: 1995
Details
- Builder name: Tommy Bailey
Utilities & green energy
- Water: Water District
Green energy
- Energy efficient items: Attic Vents, Thermostat
Community & HOA
Community
- Features: Subdivision Tennis Court
- Subdivision: Wdlnds Village Grogans Ml 48
Location
- Region: Spring
Financial & listing details
- Price per square foot: $257/sqft
- Tax assessed value: $1,297,820
- Annual tax amount: $20,119
- Date on market: 7/9/2025
- Listing terms: Cash,Conventional
- Road surface type: Concrete, Gutters