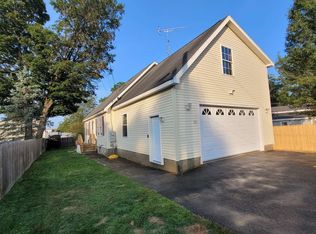Closed
Listed by:
Angela Therrien,
Alton Village Realty/Christine O'Brien Real Estate 603-267-4343,
Christine OBrien,
Alton Village Realty/Christine O'Brien Real Estate
Bought with: New Space Real Estate, LLC
$450,000
23 Waverly Street, Rochester, NH 03867
3beds
1,736sqft
Single Family Residence
Built in 2007
6,534 Square Feet Lot
$467,700 Zestimate®
$259/sqft
$2,900 Estimated rent
Home value
$467,700
$407,000 - $533,000
$2,900/mo
Zestimate® history
Loading...
Owner options
Explore your selling options
What's special
Welcome to this beautifully maintained 3-bedroom, 2.5-bath home located just minutes from Route 16, shopping, and a variety of dining options. Perfectly blending comfort and convenience, this move-in ready home offers easy access to everything you need. Step inside to find a spacious and inviting layout, ideal for everyday living and entertaining. The home features a bright well-appointed kitchen and generously sized bedrooms including a primary suite with its own private bath and walk-in closet. The true gem of this property is the fenced backyard complete with mature fruit trees, blueberry bushes, grape vines, and plenty of garden space for your green thumb. A large shed provides extra storage for tools and equipment, making this yard as functional as it is beautiful. Whether you're relaxing outdoors, hosting guests, or commuting with ease, this home checks all the boxes. Showings to begin immediately. Open house on Saturday 5/3/25 from 11:00 to 1:00.
Zillow last checked: 8 hours ago
Listing updated: June 06, 2025 at 02:01pm
Listed by:
Angela Therrien,
Alton Village Realty/Christine O'Brien Real Estate 603-267-4343,
Christine OBrien,
Alton Village Realty/Christine O'Brien Real Estate
Bought with:
Jennifer York
New Space Real Estate, LLC
Source: PrimeMLS,MLS#: 5038301
Facts & features
Interior
Bedrooms & bathrooms
- Bedrooms: 3
- Bathrooms: 3
- Full bathrooms: 1
- 3/4 bathrooms: 1
- 1/2 bathrooms: 1
Heating
- Hot Water
Cooling
- None
Appliances
- Included: Dishwasher, Dryer, Microwave, Electric Range, Refrigerator, Washer
- Laundry: 2nd Floor Laundry
Features
- Dining Area, Primary BR w/ BA, Walk-In Closet(s), Walk-in Pantry
- Has basement: No
Interior area
- Total structure area: 1,820
- Total interior livable area: 1,736 sqft
- Finished area above ground: 1,736
- Finished area below ground: 0
Property
Parking
- Parking features: Paved, Off Street
Features
- Levels: Two
- Stories: 2
- Patio & porch: Patio
- Fencing: Partial
Lot
- Size: 6,534 sqft
- Features: Level
Details
- Additional structures: Outbuilding
- Parcel number: RCHEM0131B0026L0001
- Zoning description: Residential
Construction
Type & style
- Home type: SingleFamily
- Architectural style: Colonial
- Property subtype: Single Family Residence
Materials
- Wood Frame
- Foundation: Concrete Slab
- Roof: Asphalt Shingle
Condition
- New construction: No
- Year built: 2007
Utilities & green energy
- Electric: 200+ Amp Service, Circuit Breakers
- Sewer: Public Sewer
- Utilities for property: Cable
Community & neighborhood
Location
- Region: Rochester
Price history
| Date | Event | Price |
|---|---|---|
| 6/6/2025 | Sold | $450,000$259/sqft |
Source: | ||
| 5/23/2025 | Contingent | $450,000$259/sqft |
Source: | ||
| 4/28/2025 | Listed for sale | $450,000+111.3%$259/sqft |
Source: | ||
| 7/30/2007 | Sold | $213,000$123/sqft |
Source: Public Record Report a problem | ||
Public tax history
| Year | Property taxes | Tax assessment |
|---|---|---|
| 2024 | $5,303 -6.9% | $357,100 +61.3% |
| 2023 | $5,699 +1.8% | $221,400 |
| 2022 | $5,597 +2.5% | $221,400 |
Find assessor info on the county website
Neighborhood: 03867
Nearby schools
GreatSchools rating
- 3/10Mcclelland SchoolGrades: K-5Distance: 0.6 mi
- 3/10Rochester Middle SchoolGrades: 6-8Distance: 0.6 mi
- 5/10Spaulding High SchoolGrades: 9-12Distance: 1.8 mi
Schools provided by the listing agent
- Elementary: McClelland School
- Middle: Rochester Middle School
- High: Spaulding High School
- District: Rochester
Source: PrimeMLS. This data may not be complete. We recommend contacting the local school district to confirm school assignments for this home.
Get pre-qualified for a loan
At Zillow Home Loans, we can pre-qualify you in as little as 5 minutes with no impact to your credit score.An equal housing lender. NMLS #10287.
