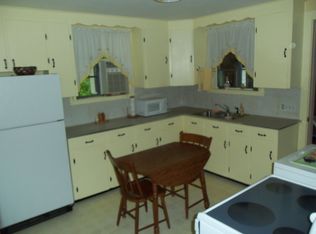Sold for $685,000
$685,000
23 Westboro Rd, Upton, MA 01568
4beds
2,165sqft
Single Family Residence
Built in 1875
1.19 Acres Lot
$690,100 Zestimate®
$316/sqft
$3,510 Estimated rent
Home value
$690,100
$635,000 - $745,000
$3,510/mo
Zestimate® history
Loading...
Owner options
Explore your selling options
What's special
Discover this enchanting farmhouse retreat blending timeless charm with modern updates. Spanning 2,165 sqft, this charming home offers 4 bedrooms and 2 baths,perfect for family living. Enjoy an expansive farmers porch ideal for relaxing and entertaining. The renovated kitchen adds contemporary flair, while a newer roof and fully paid solar panels enhance energy efficiency. Hobby farm enthusiasts will love the 2 horse stalls and direct access to Upton State Forest’s miles of trails—perfect for riding and outdoor adventures. A massive opportunity awaits with a right of first refusal on a 3.99-acre lot coming for sale within a year, ideal for expansion or additional privacy. Whether you're seeking a peaceful farmstead or a equestrian paradise, this property delivers timeless appeal with modern conveniences. Don’t miss your chance to own this unique, versatile retreat—your dream farm life awaits!
Zillow last checked: 8 hours ago
Listing updated: October 29, 2025 at 02:15pm
Listed by:
Team ROVI 413-213-3472,
Real Broker MA, LLC 413-273-1381,
Kevin Kalaghan 508-479-3734
Bought with:
Kathleen McSweeney
Lamacchia Realty, Inc.
Source: MLS PIN,MLS#: 73395531
Facts & features
Interior
Bedrooms & bathrooms
- Bedrooms: 4
- Bathrooms: 2
- Full bathrooms: 2
- Main level bathrooms: 1
- Main level bedrooms: 1
Primary bedroom
- Features: Cathedral Ceiling(s), Ceiling Fan(s), Beamed Ceilings, Closet, Flooring - Wall to Wall Carpet
- Level: Second
- Area: 418
- Dimensions: 22 x 19
Bedroom 2
- Features: Cathedral Ceiling(s), Ceiling Fan(s), Beamed Ceilings, Closet, Flooring - Wall to Wall Carpet
- Level: Second
- Area: 418
- Dimensions: 22 x 19
Bedroom 3
- Features: Vaulted Ceiling(s), Closet, Flooring - Wall to Wall Carpet
- Level: Second
- Area: 176
- Dimensions: 16 x 11
Bedroom 4
- Features: Closet, Flooring - Wall to Wall Carpet
- Level: Main,First
- Area: 180
- Dimensions: 12 x 15
Bathroom 1
- Features: Bathroom - Full, Bathroom - Double Vanity/Sink, Bathroom - With Tub & Shower, Closet - Linen, Flooring - Stone/Ceramic Tile, Window(s) - Stained Glass, Lighting - Sconce
- Level: Main,First
- Area: 88
- Dimensions: 11 x 8
Bathroom 2
- Features: Bathroom - Full, Bathroom - With Tub & Shower, Vaulted Ceiling(s), Flooring - Stone/Ceramic Tile, Lighting - Sconce
- Level: Second
- Area: 77
- Dimensions: 11 x 7
Dining room
- Features: Flooring - Hardwood, Lighting - Overhead
- Level: First
- Area: 224
- Dimensions: 14 x 16
Kitchen
- Features: Flooring - Stone/Ceramic Tile, Dining Area, Countertops - Stone/Granite/Solid, Kitchen Island, Country Kitchen, Open Floorplan, Recessed Lighting, Stainless Steel Appliances
- Level: Main,First
- Area: 198
- Dimensions: 18 x 11
Living room
- Features: Wood / Coal / Pellet Stove, Closet, Flooring - Stone/Ceramic Tile, Open Floorplan, Recessed Lighting
- Level: Main,First
- Area: 207
- Dimensions: 23 x 9
Heating
- Baseboard, Oil
Cooling
- Window Unit(s), 3 or More
Appliances
- Included: Tankless Water Heater, Oven, Dishwasher, Range, Refrigerator, Washer, Dryer
- Laundry: Main Level, Electric Dryer Hookup, Washer Hookup, First Floor
Features
- Flooring: Wood, Tile, Carpet, Stone / Slate
- Basement: Partial,Interior Entry,Dirt Floor,Unfinished
- Number of fireplaces: 1
Interior area
- Total structure area: 2,165
- Total interior livable area: 2,165 sqft
- Finished area above ground: 2,165
Property
Parking
- Total spaces: 5
- Parking features: Paved Drive, Off Street, Paved
- Uncovered spaces: 5
Features
- Patio & porch: Porch, Deck, Deck - Composite
- Exterior features: Porch, Deck, Deck - Composite, Rain Gutters, Barn/Stable, Paddock, Horses Permitted, Invisible Fence, Stone Wall
- Fencing: Invisible
- Waterfront features: Lake/Pond, 1 to 2 Mile To Beach, Beach Ownership(Public)
Lot
- Size: 1.19 Acres
- Features: Cleared, Farm
Details
- Additional structures: Barn/Stable
- Parcel number: M:015 L:084,1716006
- Zoning: 1
- Horses can be raised: Yes
- Horse amenities: Paddocks
Construction
Type & style
- Home type: SingleFamily
- Architectural style: Farmhouse
- Property subtype: Single Family Residence
Materials
- Frame
- Foundation: Concrete Perimeter, Stone, Granite, Other
- Roof: Shingle
Condition
- Year built: 1875
Utilities & green energy
- Electric: Circuit Breakers
- Sewer: Private Sewer
- Water: Public
- Utilities for property: for Electric Range, for Electric Oven, for Electric Dryer, Washer Hookup
Community & neighborhood
Community
- Community features: Public Transportation, Shopping, Walk/Jog Trails, Stable(s), House of Worship, Public School
Location
- Region: Upton
Other
Other facts
- Road surface type: Paved
Price history
| Date | Event | Price |
|---|---|---|
| 10/29/2025 | Sold | $685,000$316/sqft |
Source: MLS PIN #73395531 Report a problem | ||
| 8/11/2025 | Contingent | $685,000$316/sqft |
Source: MLS PIN #73395531 Report a problem | ||
| 7/30/2025 | Price change | $685,000-1.8%$316/sqft |
Source: MLS PIN #73395531 Report a problem | ||
| 7/25/2025 | Price change | $697,500-0.4%$322/sqft |
Source: MLS PIN #73395531 Report a problem | ||
| 6/24/2025 | Listed for sale | $700,000+218.2%$323/sqft |
Source: MLS PIN #73395531 Report a problem | ||
Public tax history
| Year | Property taxes | Tax assessment |
|---|---|---|
| 2025 | $7,280 +0.1% | $553,600 +4.2% |
| 2024 | $7,270 +24.8% | $531,400 +26.5% |
| 2023 | $5,827 -17.2% | $420,100 +0.1% |
Find assessor info on the county website
Neighborhood: 01568
Nearby schools
GreatSchools rating
- 9/10Memorial SchoolGrades: PK-4Distance: 1.2 mi
- 6/10Miscoe Hill SchoolGrades: 5-8Distance: 4.1 mi
- 6/10Nipmuc Regional High SchoolGrades: 9-12Distance: 1.9 mi
Get a cash offer in 3 minutes
Find out how much your home could sell for in as little as 3 minutes with a no-obligation cash offer.
Estimated market value$690,100
Get a cash offer in 3 minutes
Find out how much your home could sell for in as little as 3 minutes with a no-obligation cash offer.
Estimated market value
$690,100
