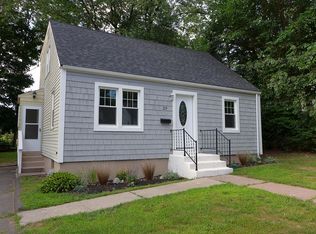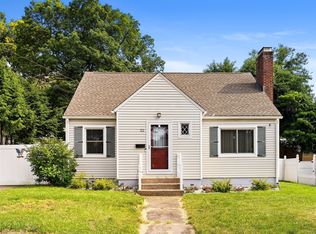Sold for $325,000
$325,000
23 Whitney Road, Manchester, CT 06040
3beds
1,512sqft
Single Family Residence
Built in 1940
0.34 Acres Lot
$347,600 Zestimate®
$215/sqft
$2,736 Estimated rent
Home value
$347,600
$316,000 - $382,000
$2,736/mo
Zestimate® history
Loading...
Owner options
Explore your selling options
What's special
New to market - Flexible home with many recent upgrades and improvements. Recently constructed attractive in-law apartment in the lower level with New kitchen,bedroom and full bath. Main home features beautiful hardwood floors, remodeled kitchen with all stainless appliances, fireplace in the living/dining room and 2 guest bedrooms and full bath on first level. Second floor features recently added dormer to create large primary bedroom with bamboo floors, open closet and new remodeled full bath. Roof mounted Solar cells help with electric costs (solar is owned, not leased).Home wired for generator - Outside is a virtual park with beautiful paver walk ways, patio and fruit and flower producing tress and bushes.
Zillow last checked: 8 hours ago
Listing updated: October 31, 2024 at 09:20am
Listed by:
Gene T. Deproto 860-398-2386,
Innovative Properties 860-635-7355
Bought with:
Kimberly Gencarelli, RES.0771400
William Raveis Real Estate
Source: Smart MLS,MLS#: 24034600
Facts & features
Interior
Bedrooms & bathrooms
- Bedrooms: 3
- Bathrooms: 3
- Full bathrooms: 3
Primary bedroom
- Features: Remodeled, Bookcases, Bedroom Suite, Ceiling Fan(s), Full Bath, Hardwood Floor
- Level: Upper
Bedroom
- Features: Hardwood Floor
- Level: Main
Bedroom
- Features: Hardwood Floor
- Level: Main
Kitchen
- Features: Remodeled, Ceiling Fan(s), Granite Counters, Tile Floor
- Level: Main
Living room
- Features: Combination Liv/Din Rm, Fireplace, Hardwood Floor
- Level: Main
Heating
- Forced Air, Natural Gas
Cooling
- Ceiling Fan(s)
Appliances
- Included: Gas Range, Oven/Range, Refrigerator, Dishwasher, Washer, Dryer, Gas Water Heater, Water Heater
Features
- In-Law Floorplan
- Windows: Thermopane Windows
- Basement: Full,Storage Space,Apartment,Liveable Space
- Attic: Access Via Hatch
- Number of fireplaces: 1
Interior area
- Total structure area: 1,512
- Total interior livable area: 1,512 sqft
- Finished area above ground: 1,176
- Finished area below ground: 336
Property
Parking
- Parking features: None
Features
- Patio & porch: Patio
- Exterior features: Fruit Trees, Garden
Lot
- Size: 0.34 Acres
- Features: Few Trees, Level
Details
- Additional structures: Shed(s)
- Parcel number: 2136627
- Zoning: RA
- Other equipment: Generator Ready
Construction
Type & style
- Home type: SingleFamily
- Architectural style: Cape Cod
- Property subtype: Single Family Residence
Materials
- Vinyl Siding
- Foundation: Concrete Perimeter
- Roof: Shingle
Condition
- New construction: No
- Year built: 1940
Utilities & green energy
- Sewer: Public Sewer
- Water: Public
Green energy
- Energy efficient items: Thermostat, Windows
- Energy generation: Solar
Community & neighborhood
Location
- Region: Manchester
Price history
| Date | Event | Price |
|---|---|---|
| 10/30/2024 | Sold | $325,000+1.9%$215/sqft |
Source: | ||
| 8/30/2024 | Listed for sale | $319,000$211/sqft |
Source: | ||
| 8/22/2024 | Pending sale | $319,000$211/sqft |
Source: | ||
| 7/30/2024 | Listed for sale | $319,000+254.4%$211/sqft |
Source: | ||
| 6/16/2009 | Sold | $90,000+6%$60/sqft |
Source: | ||
Public tax history
| Year | Property taxes | Tax assessment |
|---|---|---|
| 2025 | $6,013 +2.9% | $151,000 |
| 2024 | $5,841 +4% | $151,000 |
| 2023 | $5,617 +3% | $151,000 |
Find assessor info on the county website
Neighborhood: Verplanck
Nearby schools
GreatSchools rating
- 2/10Verplanck SchoolGrades: K-4Distance: 0.5 mi
- 4/10Illing Middle SchoolGrades: 7-8Distance: 2 mi
- 4/10Manchester High SchoolGrades: 9-12Distance: 1.8 mi
Schools provided by the listing agent
- High: Manchester
Source: Smart MLS. This data may not be complete. We recommend contacting the local school district to confirm school assignments for this home.
Get pre-qualified for a loan
At Zillow Home Loans, we can pre-qualify you in as little as 5 minutes with no impact to your credit score.An equal housing lender. NMLS #10287.
Sell for more on Zillow
Get a Zillow Showcase℠ listing at no additional cost and you could sell for .
$347,600
2% more+$6,952
With Zillow Showcase(estimated)$354,552

