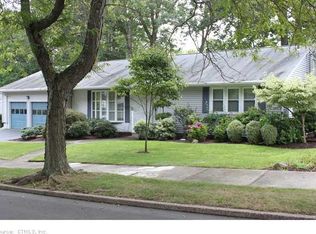Sold for $475,000
$475,000
23 Whittier Road, New Haven, CT 06515
3beds
1,978sqft
Single Family Residence
Built in 1955
0.26 Acres Lot
$482,500 Zestimate®
$240/sqft
$3,282 Estimated rent
Home value
$482,500
$429,000 - $540,000
$3,282/mo
Zestimate® history
Loading...
Owner options
Explore your selling options
What's special
HIGHEST AND BEST OFFERS BY MONDAY, 8/25, 7:00P.M. Welcome to this beautifully maintained home in the highly desirable Westville neighborhood, nestled on a serene, tree-lined street. Step inside to a warm and inviting main level featuring a spacious living room with a wood-burning fireplace, a formal dining room, and a fully renovated eat-in kitchen with direct access to the back deck-perfect for indoor-outdoor entertaining. A bright and airy family room/den with built-in bookcases completes the main level. Upstairs, you'll find three generously sized bedrooms, all boasting gleaming hardwood floors and ample closet space. The primary bedroom offers the convenience of full bath, while two additional bedrooms share a full hallway bathroom. The lower level includes laundry facilities and a partially finished basement, accessible from the oversized two-car garage. This flexible space includes a second wood-burning fireplace and a separate storage room-ideal for future expansion, a home gym, or recreation area. Recent updates provide both comfort and peace of mind: upgraded electrical service, Thermopane windows, a new roof (2022), new hot water heat pump, replaced attic and basement insulation, and energy-sealed ductwork throughout. This home reflects true pride of ownership and is ready for your personal touches. Conveniently located near Yale University, Hopkins School, downtown New Haven, and local shopping. Don't miss the chance
Zillow last checked: 8 hours ago
Listing updated: October 17, 2025 at 11:20am
Listed by:
Jane Ferro 203-414-6860,
Coldwell Banker Realty 203-452-3700
Bought with:
Cindy Forlenzo, RES.0811301
Coldwell Banker Realty
Source: Smart MLS,MLS#: 24117712
Facts & features
Interior
Bedrooms & bathrooms
- Bedrooms: 3
- Bathrooms: 2
- Full bathrooms: 2
Primary bedroom
- Features: Full Bath, Hardwood Floor
- Level: Upper
Bedroom
- Features: Hardwood Floor
- Level: Upper
Bedroom
- Features: Hardwood Floor
- Level: Upper
Dining room
- Features: Hardwood Floor
- Level: Main
Family room
- Features: Bookcases, Hardwood Floor
- Level: Main
Kitchen
- Features: Remodeled, Breakfast Bar, Quartz Counters, Dining Area, Kitchen Island, Laminate Floor
- Level: Main
Living room
- Features: Fireplace, Hardwood Floor
- Level: Main
Heating
- Forced Air, Oil
Cooling
- Central Air
Appliances
- Included: Cooktop, Oven, Range Hood, Refrigerator, Dishwasher, Washer, Dryer, Electric Water Heater, Water Heater
- Laundry: Lower Level
Features
- Wired for Data, Smart Thermostat
- Doors: Storm Door(s)
- Windows: Thermopane Windows
- Basement: Full,Sump Pump,Storage Space,Garage Access,Interior Entry,Partially Finished
- Attic: Access Via Hatch
- Number of fireplaces: 2
Interior area
- Total structure area: 1,978
- Total interior livable area: 1,978 sqft
- Finished area above ground: 1,978
Property
Parking
- Total spaces: 4
- Parking features: Attached, Driveway, Private, Paved, Asphalt
- Attached garage spaces: 2
- Has uncovered spaces: Yes
Features
- Levels: Multi/Split
- Patio & porch: Deck
- Exterior features: Rain Gutters
Lot
- Size: 0.26 Acres
- Features: Level
Details
- Parcel number: 1260534
- Zoning: RS2
Construction
Type & style
- Home type: SingleFamily
- Architectural style: Split Level
- Property subtype: Single Family Residence
Materials
- Brick, Wood Siding
- Foundation: Block, Concrete Perimeter
- Roof: Asphalt
Condition
- New construction: No
- Year built: 1955
Utilities & green energy
- Sewer: Public Sewer
- Water: Public
- Utilities for property: Cable Available
Green energy
- Energy efficient items: Insulation, Thermostat, Ridge Vents, Doors, Windows
Community & neighborhood
Community
- Community features: Medical Facilities, Park, Shopping/Mall
Location
- Region: New Haven
- Subdivision: Westville
Price history
| Date | Event | Price |
|---|---|---|
| 10/15/2025 | Sold | $475,000-2.1%$240/sqft |
Source: | ||
| 8/26/2025 | Pending sale | $485,000$245/sqft |
Source: | ||
| 8/8/2025 | Listed for sale | $485,000+1%$245/sqft |
Source: | ||
| 7/28/2024 | Listing removed | -- |
Source: | ||
| 7/8/2024 | Price change | $480,000-3%$243/sqft |
Source: | ||
Public tax history
| Year | Property taxes | Tax assessment |
|---|---|---|
| 2025 | $9,838 +2.3% | $249,690 |
| 2024 | $9,613 +3.5% | $249,690 |
| 2023 | $9,288 -6.4% | $249,690 |
Find assessor info on the county website
Neighborhood: Westville
Nearby schools
GreatSchools rating
- 4/10Davis Academy for Arts & Design InnovationGrades: PK-8Distance: 0.5 mi
- 1/10James Hillhouse High SchoolGrades: 9-12Distance: 2 mi
Get pre-qualified for a loan
At Zillow Home Loans, we can pre-qualify you in as little as 5 minutes with no impact to your credit score.An equal housing lender. NMLS #10287.
Sell for more on Zillow
Get a Zillow Showcase℠ listing at no additional cost and you could sell for .
$482,500
2% more+$9,650
With Zillow Showcase(estimated)$492,150
