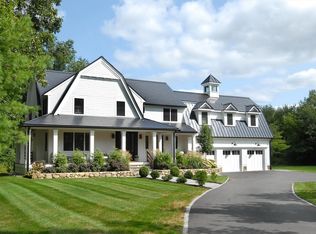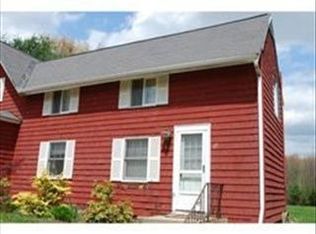The home you've been looking for, but you'll have to SEE IT to believe it!! This contemporary ranch easily offers the most open & flexible floor plan in town. Two levels of comfortable living are just the start - past the custom mudroom, the 1st FL offers two generous living spaces & a dining room - perfect for entertaining - all conveniently flow to a spacious kitchen. The master bedroom (complete with a new bathroom and double vanity sink PLUS custom walk-in closet) is undoubtedly an eye-catcher. The finished lower level is PERFECT for visitors, teenagers, in-laws, home office, fitness room, media room and more - complete with a fully appointed wet bar. Other desirable features include a 2 car garage, 2 fireplaces, external stove vent, AC, gas cooking, newer high-efficiency heating system, loads of storage, and low maintenance vinyl siding. The Rail Trail is just steps away for a quick stroll or bike ride into West Concord - this home has it all! CALL FOR PRIVATE SHOWINGS!
This property is off market, which means it's not currently listed for sale or rent on Zillow. This may be different from what's available on other websites or public sources.

