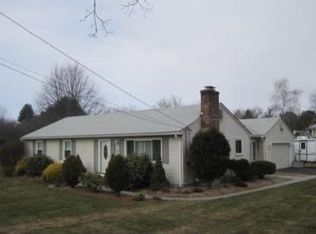Sold for $444,000
$444,000
23 Woodfield Road, Southington, CT 06489
3beds
1,836sqft
Single Family Residence
Built in 1973
0.61 Acres Lot
$452,300 Zestimate®
$242/sqft
$3,436 Estimated rent
Home value
$452,300
$416,000 - $493,000
$3,436/mo
Zestimate® history
Loading...
Owner options
Explore your selling options
What's special
Tucked away on a quiet cul-de-sac, this inviting 3 bedroom, 2.5 bath Bilevel with a 2 car garage sits on a picturesque half-acre lot that slopes to a peaceful, tree lined backyard. The light filled living room with a cozy gas fireplace flows seamlessly into the dining area and refreshed kitchen, featuring white wood cabinets, granite counter & breakfast bar and stainless appliances - perfect for everyday living and entertaining. The primary bedroom offers hardwood floors and a private half bath, while the main level also boasts an updated full bath. The lower level expands your living space with a rec room warmed by a wood burning fireplace, a versatile office/exercise or extra bedroom along with a full bath with laundry. Step outside to a 2-tiered deck for morning coffee or summer gatherings and enjoy the curb appeal of a freshly sealed driveway. Crown molding adds a touch of elegance throughout and comfort is ensured with a newer Navien natural gas furnace, hot water system, central air and a 40 year architectural shingled roof. Conveniently close to schools, shopping and highways-this home offers the lifestyle you've been searching for. Don't wait - make it yours today!
Zillow last checked: 8 hours ago
Listing updated: October 10, 2025 at 05:55am
Listed by:
Carrie Korenkiewicz 860-276-5802,
Berkshire Hathaway NE Prop. 860-621-6821
Bought with:
Joyce M. Gibson, RES.0761582
Century 21 AllPoints Realty
Source: Smart MLS,MLS#: 24119570
Facts & features
Interior
Bedrooms & bathrooms
- Bedrooms: 3
- Bathrooms: 3
- Full bathrooms: 2
- 1/2 bathrooms: 1
Primary bedroom
- Features: Ceiling Fan(s), Half Bath, Hardwood Floor
- Level: Main
- Area: 168 Square Feet
- Dimensions: 12 x 14
Bedroom
- Features: Ceiling Fan(s), Wall/Wall Carpet
- Level: Main
- Area: 168 Square Feet
- Dimensions: 12 x 14
Bedroom
- Features: Ceiling Fan(s), Wall/Wall Carpet
- Level: Main
- Area: 90 Square Feet
- Dimensions: 10 x 9
Bathroom
- Features: Tile Floor
- Level: Main
- Area: 84 Square Feet
- Dimensions: 12 x 7
Bathroom
- Features: Laundry Hookup, Vinyl Floor
- Level: Lower
- Area: 84 Square Feet
- Dimensions: 12 x 7
Dining room
- Features: Sliders, Hardwood Floor
- Level: Main
- Area: 132 Square Feet
- Dimensions: 12 x 11
Kitchen
- Features: Breakfast Bar, Granite Counters
- Level: Main
- Area: 144 Square Feet
- Dimensions: 12 x 12
Living room
- Features: Gas Log Fireplace, Wall/Wall Carpet
- Level: Main
- Area: 221 Square Feet
- Dimensions: 13 x 17
Office
- Features: Ceiling Fan(s), Wall/Wall Carpet
- Level: Lower
- Area: 130 Square Feet
- Dimensions: 10 x 13
Rec play room
- Features: Ceiling Fan(s), Fireplace, Wall/Wall Carpet
- Level: Lower
- Area: 234 Square Feet
- Dimensions: 13 x 18
Heating
- Hot Water, Natural Gas
Cooling
- Attic Fan, Ceiling Fan(s), Central Air
Appliances
- Included: Oven/Range, Microwave, Refrigerator, Dishwasher, Disposal, Washer, Dryer, Gas Water Heater, Tankless Water Heater
- Laundry: Lower Level
Features
- Windows: Thermopane Windows
- Basement: Full,Heated,Finished,Garage Access
- Attic: Pull Down Stairs
- Number of fireplaces: 2
Interior area
- Total structure area: 1,836
- Total interior livable area: 1,836 sqft
- Finished area above ground: 1,284
- Finished area below ground: 552
Property
Parking
- Total spaces: 2
- Parking features: Attached, Garage Door Opener
- Attached garage spaces: 2
Features
- Patio & porch: Deck
Lot
- Size: 0.61 Acres
- Features: Few Trees, Sloped, Cul-De-Sac
Details
- Additional structures: Shed(s)
- Parcel number: 724136
- Zoning: R-20/25
Construction
Type & style
- Home type: SingleFamily
- Architectural style: Ranch
- Property subtype: Single Family Residence
Materials
- Aluminum Siding
- Foundation: Concrete Perimeter, Raised
- Roof: Shingle
Condition
- New construction: No
- Year built: 1973
Utilities & green energy
- Sewer: Septic Tank
- Water: Public
- Utilities for property: Cable Available
Green energy
- Energy efficient items: Windows
Community & neighborhood
Community
- Community features: Golf, Library, Medical Facilities, Park, Pool, Public Rec Facilities, Shopping/Mall, Tennis Court(s)
Location
- Region: Southington
Price history
| Date | Event | Price |
|---|---|---|
| 10/8/2025 | Sold | $444,000+4.5%$242/sqft |
Source: | ||
| 8/18/2025 | Pending sale | $425,000$231/sqft |
Source: | ||
| 8/15/2025 | Listed for sale | $425,000+169%$231/sqft |
Source: | ||
| 4/28/1992 | Sold | $158,000$86/sqft |
Source: Public Record Report a problem | ||
Public tax history
| Year | Property taxes | Tax assessment |
|---|---|---|
| 2025 | $6,936 +5.6% | $208,840 |
| 2024 | $6,566 +3.6% | $208,840 |
| 2023 | $6,340 +4.2% | $208,840 |
Find assessor info on the county website
Neighborhood: 06489
Nearby schools
GreatSchools rating
- 7/10Flanders SchoolGrades: K-5Distance: 0.4 mi
- 8/10Joseph A. Depaolo Middle SchoolGrades: 6-8Distance: 0.9 mi
- 6/10Southington High SchoolGrades: 9-12Distance: 0.5 mi
Schools provided by the listing agent
- Elementary: Flanders
- Middle: Depaolo
- High: Southington
Source: Smart MLS. This data may not be complete. We recommend contacting the local school district to confirm school assignments for this home.

Get pre-qualified for a loan
At Zillow Home Loans, we can pre-qualify you in as little as 5 minutes with no impact to your credit score.An equal housing lender. NMLS #10287.
