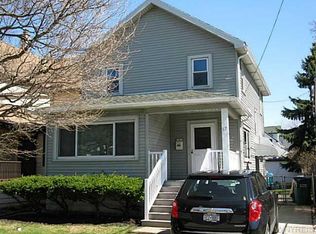Closed
$201,000
230 Abbott Rd, Buffalo, NY 14220
3beds
1,134sqft
Single Family Residence
Built in 1870
5,248.98 Square Feet Lot
$215,100 Zestimate®
$177/sqft
$1,628 Estimated rent
Home value
$215,100
$202,000 - $228,000
$1,628/mo
Zestimate® history
Loading...
Owner options
Explore your selling options
What's special
Welcome to 230 Abbott Rd! Located in South Buffalo, this charming property offers a unique blend of character and modern comforts. The first floor has a large living room with an abundance of natural light, as well as two bedrooms and a full bathroom with laundry. The kitchen boasts ample cabinet and counter space and a formal dining room. The second floor has a third bedroom that could also be used as a family room. Exterior features include a welcoming front porch, a side porch and a spacious, fully-fenced backyard that has tons of potential. There is an attached shed for storage which also has the convenience of basement access. Additional features include replacement windows, central air, dry basement, architectural shingle roof (2011), exterior freshly painted (2020), and updated electric. Showing start immediately! OPEN HOUSE Sunday, June 4 from 1-3. No negotiations until Thursday June 8.
Zillow last checked: 8 hours ago
Listing updated: August 15, 2023 at 09:08am
Listed by:
Elizabeth Manna 716-807-4313,
HUNT Real Estate Corporation
Bought with:
Shanan King, 10401241121
WNY Metro Roberts Realty
Source: NYSAMLSs,MLS#: B1474521 Originating MLS: Buffalo
Originating MLS: Buffalo
Facts & features
Interior
Bedrooms & bathrooms
- Bedrooms: 3
- Bathrooms: 1
- Full bathrooms: 1
- Main level bathrooms: 1
- Main level bedrooms: 2
Bedroom 1
- Level: First
Bedroom 1
- Level: First
Bedroom 2
- Level: First
Bedroom 2
- Level: First
Bedroom 3
- Level: Second
Bedroom 3
- Level: Second
Kitchen
- Level: First
Kitchen
- Level: First
Living room
- Level: First
Living room
- Level: First
Heating
- Gas
Cooling
- Central Air
Appliances
- Included: Dishwasher, Gas Oven, Gas Range, Gas Water Heater, Microwave, Refrigerator
- Laundry: Main Level
Features
- Ceiling Fan(s), Separate/Formal Dining Room, Eat-in Kitchen, Bedroom on Main Level
- Flooring: Carpet, Laminate, Tile, Varies
- Windows: Skylight(s)
- Basement: Full,Walk-Out Access
- Has fireplace: No
Interior area
- Total structure area: 1,134
- Total interior livable area: 1,134 sqft
Property
Parking
- Parking features: No Garage
Features
- Patio & porch: Deck, Open, Porch
- Exterior features: Concrete Driveway, Deck, Fully Fenced
- Fencing: Full
Lot
- Size: 5,248 sqft
- Dimensions: 35 x 150
- Features: Near Public Transit, Residential Lot
Details
- Parcel number: 1402001237900004028000
- Special conditions: Standard
Construction
Type & style
- Home type: SingleFamily
- Architectural style: Historic/Antique
- Property subtype: Single Family Residence
Materials
- Composite Siding, Vinyl Siding
- Foundation: Block
- Roof: Asphalt
Condition
- Resale
- Year built: 1870
Utilities & green energy
- Electric: Circuit Breakers
- Sewer: Connected
- Water: Connected, Public
- Utilities for property: Sewer Connected, Water Connected
Community & neighborhood
Location
- Region: Buffalo
- Subdivision: Buffalo Crk Reservation
Other
Other facts
- Listing terms: Cash,Conventional,FHA,Private Financing Available,VA Loan
Price history
| Date | Event | Price |
|---|---|---|
| 8/11/2023 | Sold | $201,000+18.3%$177/sqft |
Source: | ||
| 6/9/2023 | Pending sale | $169,900$150/sqft |
Source: | ||
| 5/31/2023 | Listed for sale | $169,900+70.8%$150/sqft |
Source: | ||
| 10/17/2018 | Listing removed | $99,500$88/sqft |
Source: Hunt Real Estate ERA #B1141080 Report a problem | ||
| 10/17/2018 | Listed for sale | $99,500-0.5%$88/sqft |
Source: Hunt Real Estate ERA #B1141080 Report a problem | ||
Public tax history
| Year | Property taxes | Tax assessment |
|---|---|---|
| 2024 | -- | $81,000 |
| 2023 | -- | $81,000 |
| 2022 | -- | $81,000 |
Find assessor info on the county website
Neighborhood: Abbott McKinley
Nearby schools
GreatSchools rating
- 3/10Southside Elementary SchoolGrades: PK-8Distance: 0.4 mi
- 3/10South Park High SchoolGrades: 9-12Distance: 0.2 mi
- 5/10Lorraine Elementary SchoolGrades: PK-8Distance: 0.7 mi
Schools provided by the listing agent
- District: Buffalo
Source: NYSAMLSs. This data may not be complete. We recommend contacting the local school district to confirm school assignments for this home.
