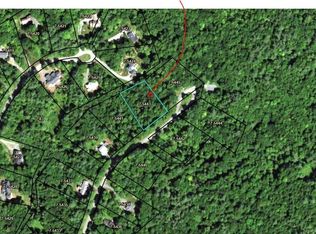Closed
Listed by:
Heather Ashline,
BHHS Verani Upper Valley Cell:802-233-5088
Bought with: Williamson Group Sothebys Intl. Realty
$450,000
230 Bentley Road, Hartford, VT 05059
3beds
1,761sqft
Single Family Residence
Built in 1980
1.06 Acres Lot
$464,600 Zestimate®
$256/sqft
$3,129 Estimated rent
Home value
$464,600
$376,000 - $576,000
$3,129/mo
Zestimate® history
Loading...
Owner options
Explore your selling options
What's special
This Quechee contemporary reflects a vision for a cozy cottage blending modern and natural design features. The stylish home offers a modern kitchen and an open living and dining area centered around a gas stove, perfect for gatherings, with a granite hearth, wood and slate tile floors throughout. A vaulted ceiling creates a private retreat feel for the primary suite, which features a walk-in tile shower and its own private deck, bathed in natural light, where you can bask in the warmth of the winter sun or unwind with gentle summer breezes surrounded by nature. The home also includes two main floor bedrooms and a full bath. Nestled into its wooded landscape, the property is accented by patios, custom stone walls and gardens. It is highly energy-efficient with radiant heat, on-demand systems, and a Nest thermostat. For extra convenience, there is also a large shed for additional storage, perfect for outdoor gear, tools, or hobbies. Enjoy the manicured outdoor space and direct access to Section 5 trails for hiking, biking, dog walking, and winter activities. Located on a corner lot, the home is also just a short drive to the Quechee Club. As a resident, you'll have exclusive access to Quechee Lakes' world-class amenities, including 36 holes of championship golf, tennis, pickleball, paddle tennis, a state of the art health club, a ski area, indoor and outdoor swimming pools, and a pristine lake with a sandy beach. This home is the perfect four-season Vermont retreat.
Zillow last checked: 8 hours ago
Listing updated: July 09, 2025 at 11:19am
Listed by:
Heather Ashline,
BHHS Verani Upper Valley Cell:802-233-5088
Bought with:
Scott D Monahan
Williamson Group Sothebys Intl. Realty
Source: PrimeMLS,MLS#: 5035942
Facts & features
Interior
Bedrooms & bathrooms
- Bedrooms: 3
- Bathrooms: 2
- Full bathrooms: 2
Heating
- Propane, Baseboard, Hot Water, Radiant Floor, Gas Stove
Cooling
- None
Appliances
- Included: Dishwasher, Dryer, Gas Range, Refrigerator, Instant Hot Water
- Laundry: 1st Floor Laundry
Features
- Ceiling Fan(s), Primary BR w/ BA, Natural Light
- Flooring: Tile, Wood
- Has basement: No
Interior area
- Total structure area: 1,761
- Total interior livable area: 1,761 sqft
- Finished area above ground: 1,761
- Finished area below ground: 0
Property
Parking
- Parking features: Gravel
Accessibility
- Accessibility features: 1st Floor Bedroom, 1st Floor Full Bathroom, Bathroom w/Tub, 1st Floor Laundry
Features
- Levels: One
- Stories: 1
- Exterior features: Deck, Shed
Lot
- Size: 1.06 Acres
- Features: Landscaped, Level, Sloped, Trail/Near Trail, Walking Trails, Wooded, Near Country Club, Near Golf Course, Near Paths, Near Shopping, Near Skiing, Near Hospital, Near School(s)
Details
- Zoning description: QMP
Construction
Type & style
- Home type: SingleFamily
- Architectural style: Contemporary,Modern Architecture
- Property subtype: Single Family Residence
Materials
- Clapboard Exterior
- Foundation: Concrete Slab
- Roof: Asphalt Shingle
Condition
- New construction: No
- Year built: 1980
Utilities & green energy
- Electric: Circuit Breakers
- Sewer: Public Sewer
- Utilities for property: Cable at Site, Propane
Community & neighborhood
Security
- Security features: Security System
Location
- Region: Hartford
- Subdivision: QLLA
HOA & financial
Other financial information
- Additional fee information: Fee: $7500
Other
Other facts
- Road surface type: Dirt, Gravel
Price history
| Date | Event | Price |
|---|---|---|
| 7/8/2025 | Sold | $450,000-4.1%$256/sqft |
Source: | ||
| 5/2/2025 | Price change | $469,000-2.3%$266/sqft |
Source: | ||
| 4/11/2025 | Listed for sale | $480,000$273/sqft |
Source: | ||
Public tax history
Tax history is unavailable.
Neighborhood: 05047
Nearby schools
GreatSchools rating
- 6/10Ottauquechee SchoolGrades: PK-5Distance: 1.7 mi
- 7/10Hartford Memorial Middle SchoolGrades: 6-8Distance: 5.3 mi
- 7/10Hartford High SchoolGrades: 9-12Distance: 5.3 mi
Schools provided by the listing agent
- Elementary: Ottauquechee School
- Middle: Hartford Memorial Middle
- High: Hartford High School
- District: Hartford School District
Source: PrimeMLS. This data may not be complete. We recommend contacting the local school district to confirm school assignments for this home.
Get pre-qualified for a loan
At Zillow Home Loans, we can pre-qualify you in as little as 5 minutes with no impact to your credit score.An equal housing lender. NMLS #10287.
