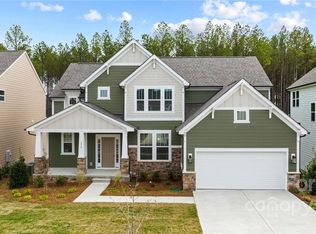Closed
$718,000
230 Boxelder Rd, Clover, SC 29710
6beds
4,186sqft
Single Family Residence
Built in 2022
0.19 Acres Lot
$714,100 Zestimate®
$172/sqft
$3,580 Estimated rent
Home value
$714,100
$678,000 - $750,000
$3,580/mo
Zestimate® history
Loading...
Owner options
Explore your selling options
What's special
Situated on a peaceful cul-de-sac, this stunning 6-bed, 4-bth home offers exceptional space, comfort, and style. The open floor plan on the main flr showcases beautiful views of the tree-lined backyard and includes a deck just off the kitchen—perfect for outdoor dining or morning coffee. The kitchen features elegant quartz countertops, SS appliances, and ample cabinetry. The primary suite is an expansive retreat with a large sitting room, ideal for relaxation or private home office. The fully finished bsmt adds incredible value w/an additional bedroom, full bath, expansive living space—ideal for guests or multi-generational living. Storage is abundant throughout the home, offering practical organization solutions. Enjoy privacy in the fenced backyard and the tranquility of wooded surroundings. This home combines thoughtful design, functionality, and location for the ultimate lifestyle.
Chandelier in Dining room does not convey.
Zillow last checked: 8 hours ago
Listing updated: October 09, 2025 at 08:59am
Listing Provided by:
Jason Klugh jason@klughpropertygroup.com,
NorthGroup Real Estate LLC
Bought with:
Jason Klugh
NorthGroup Real Estate LLC
Source: Canopy MLS as distributed by MLS GRID,MLS#: 4283750
Facts & features
Interior
Bedrooms & bathrooms
- Bedrooms: 6
- Bathrooms: 4
- Full bathrooms: 4
- Main level bedrooms: 1
Primary bedroom
- Features: Garden Tub, Tray Ceiling(s), Walk-In Closet(s)
- Level: Upper
Bedroom s
- Level: Main
Bedroom s
- Level: Upper
Bedroom s
- Level: Upper
Bedroom s
- Level: Upper
Bedroom s
- Level: Basement
Bathroom full
- Level: Main
Bathroom full
- Level: Upper
Bathroom full
- Level: Upper
Bar entertainment
- Level: Main
Basement
- Level: Basement
Dining area
- Level: Main
Dining room
- Level: Main
Exercise room
- Level: Basement
Family room
- Level: Basement
Laundry
- Level: Upper
Living room
- Features: Breakfast Bar, Open Floorplan, Wet Bar
- Level: Main
Loft
- Level: Upper
Other
- Level: Upper
Utility room
- Level: Basement
Heating
- Central, ENERGY STAR Qualified Equipment, Forced Air, Natural Gas
Cooling
- Central Air
Appliances
- Included: Bar Fridge, Microwave, Dishwasher, Disposal, Double Oven, Exhaust Fan, Exhaust Hood, Gas Cooktop
- Laundry: In Hall, Laundry Room, Upper Level
Features
- Breakfast Bar, Built-in Features, Soaking Tub, Kitchen Island, Open Floorplan, Pantry, Storage, Walk-In Closet(s), Walk-In Pantry
- Flooring: Carpet, Vinyl
- Doors: French Doors
- Windows: Insulated Windows
- Basement: Daylight,Finished,Full,Storage Space,Walk-Out Access
- Attic: Pull Down Stairs
- Fireplace features: Living Room
Interior area
- Total structure area: 2,962
- Total interior livable area: 4,186 sqft
- Finished area above ground: 2,962
- Finished area below ground: 1,224
Property
Parking
- Total spaces: 4
- Parking features: Driveway, Attached Garage, Garage on Main Level
- Attached garage spaces: 2
- Uncovered spaces: 2
Features
- Levels: Three Or More
- Stories: 3
- Patio & porch: Balcony, Deck, Rear Porch
- Pool features: Community
- Fencing: Back Yard,Fenced
- Has view: Yes
- View description: Year Round
Lot
- Size: 0.19 Acres
- Dimensions: 59 x 130 x 71 x 130
- Features: Green Area, Level, Wooded
Details
- Parcel number: 5590301451
- Zoning: Resi
- Special conditions: Standard
- Other equipment: Network Ready
Construction
Type & style
- Home type: SingleFamily
- Architectural style: Modern
- Property subtype: Single Family Residence
Materials
- Cedar Shake, Hardboard Siding, Stone
- Roof: Shingle
Condition
- New construction: No
- Year built: 2022
Details
- Builder name: Dan Ryan Builders
Utilities & green energy
- Sewer: Public Sewer
- Water: City
- Utilities for property: Cable Available, Cable Connected, Electricity Connected, Fiber Optics, Underground Power Lines, Underground Utilities, Wired Internet Available
Community & neighborhood
Security
- Security features: Carbon Monoxide Detector(s), Security System, Smoke Detector(s)
Community
- Community features: Clubhouse, Game Court, Lake Access, Picnic Area, Playground, Recreation Area, Sidewalks, Sport Court, Street Lights, Walking Trails
Location
- Region: Clover
- Subdivision: Paddlers Cove
HOA & financial
HOA
- Has HOA: Yes
- HOA fee: $250 quarterly
- Association name: CAMS
Other
Other facts
- Listing terms: Cash,Conventional,FHA,VA Loan
- Road surface type: Concrete, Paved
Price history
| Date | Event | Price |
|---|---|---|
| 10/9/2025 | Sold | $718,000-2.3%$172/sqft |
Source: | ||
| 9/25/2025 | Pending sale | $734,900$176/sqft |
Source: | ||
| 8/21/2025 | Price change | $734,900-6.4%$176/sqft |
Source: | ||
| 8/17/2025 | Price change | $784,900+0%$188/sqft |
Source: | ||
| 8/15/2025 | Price change | $784,8000%$187/sqft |
Source: | ||
Public tax history
Tax history is unavailable.
Neighborhood: 29710
Nearby schools
GreatSchools rating
- 7/10Crowders Creek Elementary SchoolGrades: PK-5Distance: 0.8 mi
- 5/10Oakridge Middle SchoolGrades: 6-8Distance: 1.1 mi
- 9/10Clover High SchoolGrades: 9-12Distance: 4.5 mi
Schools provided by the listing agent
- Elementary: Crowders Creek
- Middle: Oakridge
- High: Clover
Source: Canopy MLS as distributed by MLS GRID. This data may not be complete. We recommend contacting the local school district to confirm school assignments for this home.
Get a cash offer in 3 minutes
Find out how much your home could sell for in as little as 3 minutes with a no-obligation cash offer.
Estimated market value$714,100
Get a cash offer in 3 minutes
Find out how much your home could sell for in as little as 3 minutes with a no-obligation cash offer.
Estimated market value
$714,100
