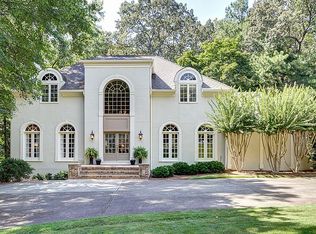Come and see this Sandy Springs jewel in the loved Riverside community of Cameron Glen! This all-brick home is on a gorgeous walk out level lot with space for outdoor entertainment and even room for a pool. The open floorplan is refreshing with a quality custom sunroom addition, updated bathrooms, finished terrace level with half bath and incredible storage throughout the home. For gatherings with friends & family, you will love the vaulted family room w/ built-ins and fireplace, spacious bedroom on the main level with full renovated bath walk-in shower & separate powder room located near the laundry room that is an ideal mud room. The sunroom has awesome space & purpose and it opens to the kitchen with views to the sunroom & family room, WOW! Banquet sized dining room & separate living room both with hardwood flooring. Upstairs features three oversized bedrooms and two full baths. The master bedroom is classic and has endless possibilities with two additional multipurpose spaces, one is ideal for a home office! A large well finished basement is a modern-day necessity with finished & unfinished space for storage & we have all that and more waiting just for you at 230 Cameron Ridge Drive. Top rated Heards Ferry Elementary & less than a mile to Riverwood High School. Welcome Home!
This property is off market, which means it's not currently listed for sale or rent on Zillow. This may be different from what's available on other websites or public sources.
