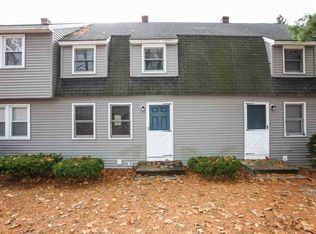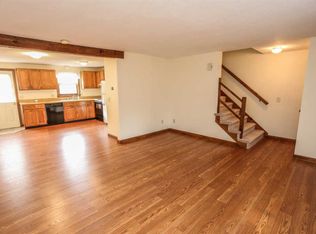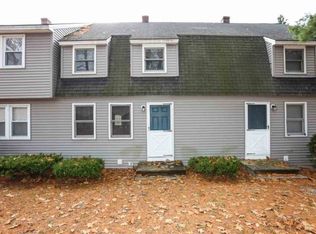Sold for $1,215,000
$1,215,000
230 Chester Rd, Fremont, NH 03044
12beds
6,760sqft
5+ Family - 5+ Units Side by Side
Built in 1987
-- sqft lot
$1,460,800 Zestimate®
$180/sqft
$2,250 Estimated rent
Home value
$1,460,800
$1.33M - $1.64M
$2,250/mo
Zestimate® history
Loading...
Owner options
Explore your selling options
What's special
Looking for a great Investment Opportunity? This 6 Unit Multi-Family property is set in a Country Setting, with private well and Septic. Accessibility options include a front entrance, a raised deck entrance and a walk-out access in the rear. The first floor welcomes you with a bright Kitchen/Dining area with a connecting spacious Living Room, and a nearby 1/2 bath. On the 2nd Floor are 2 bedrooms accompanied by a full bath. Utilities are separately metered. Solid tenancy and a great opportunity to enter into or extend your investment dreams! Don't let this one get away! Showings begin on Friday, Feb. 10th. An Offer deadline is set for Monday, Feb. 13th at 12:00 p.m.
Zillow last checked: 8 hours ago
Listing updated: February 24, 2023 at 09:04am
Listed by:
Lynne B. Merrill 603-770-4012,
The Merrill Bartlett Group 603-642-5171,
Lynne B. Merrill 603-770-4012
Bought with:
Non Member
Berkshire Hathaway HomeServices Verani Realty
Source: MLS PIN,MLS#: 73077460
Facts & features
Interior
Bedrooms & bathrooms
- Bedrooms: 12
- Bathrooms: 12
- Full bathrooms: 6
- 1/2 bathrooms: 6
Heating
- Baseboard, Oil, Individual
Cooling
- None, Other
Appliances
- Laundry: Washer & Dryer Hookup, Electric Dryer Hookup, Washer Hookup
Features
- Bathroom With Tub & Shower, Internet Available - Broadband, Living Room, Kitchen
- Flooring: Wood, Carpet
- Doors: Insulated Doors
- Windows: Insulated Windows
- Basement: Full,Partially Finished,Walk-Out Access,Concrete
- Has fireplace: No
Interior area
- Total structure area: 6,760
- Total interior livable area: 6,760 sqft
Property
Parking
- Total spaces: 20
- Parking features: Paved Drive, Off Street, Paved
- Uncovered spaces: 20
Features
- Patio & porch: Deck, Deck - Wood
- Exterior features: Balcony/Deck, Balcony
Lot
- Size: 5.05 Acres
- Features: Gentle Sloping, Level, Sloped
Details
- Parcel number: M/B/L: 01/015/002,480426
- Zoning: Resid.
Construction
Type & style
- Home type: MultiFamily
- Property subtype: 5+ Family - 5+ Units Side by Side
Materials
- Frame
- Foundation: Concrete Perimeter
- Roof: Shingle
Condition
- Year built: 1987
Utilities & green energy
- Electric: 220 Volts, Circuit Breakers, Individually Metered
- Sewer: Private Sewer
- Water: Private
- Utilities for property: for Electric Range, for Electric Dryer, Washer Hookup
Community & neighborhood
Community
- Community features: Walk/Jog Trails, Bike Path, Conservation Area, Public School
Location
- Region: Fremont
HOA & financial
Other financial information
- Total actual rent: 6450
Other
Other facts
- Road surface type: Paved
Price history
| Date | Event | Price |
|---|---|---|
| 2/24/2023 | Sold | $1,215,000+8%$180/sqft |
Source: MLS PIN #73077460 Report a problem | ||
| 2/14/2023 | Contingent | $1,125,000$166/sqft |
Source: | ||
| 2/8/2023 | Listed for sale | $1,125,000+87.5%$166/sqft |
Source: | ||
| 3/8/2014 | Listing removed | $600,000$89/sqft |
Source: Sue Padden Real Estate LLC #4337815 Report a problem | ||
| 2/22/2014 | Listed for sale | $600,000$89/sqft |
Source: Sue Padden Real Estate LLC #4337815 Report a problem | ||
Public tax history
Tax history is unavailable.
Neighborhood: 03044
Nearby schools
GreatSchools rating
- 7/10Ellis SchoolGrades: PK-8Distance: 2.2 mi
Schools provided by the listing agent
- Elementary: Ellis School
- Middle: Ellis School
- High: Sanborn Reg. Hs
Source: MLS PIN. This data may not be complete. We recommend contacting the local school district to confirm school assignments for this home.

Get pre-qualified for a loan
At Zillow Home Loans, we can pre-qualify you in as little as 5 minutes with no impact to your credit score.An equal housing lender. NMLS #10287.


