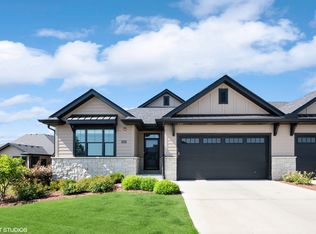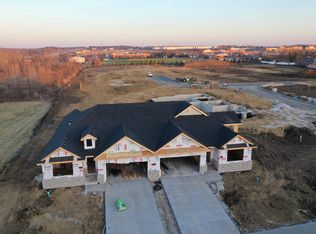Closed
$575,000
230 Clover Ridge Dr, Lockport, IL 60441
2beds
1,800sqft
Townhouse, Duplex, Single Family Residence
Built in 2021
3,600 Square Feet Lot
$565,200 Zestimate®
$319/sqft
$2,788 Estimated rent
Home value
$565,200
$537,000 - $593,000
$2,788/mo
Zestimate® history
Loading...
Owner options
Explore your selling options
What's special
Luxurious former model available for immediate delivery. Undoubtably one of the nicest newer construction brick ranch duplex's you'll find in the area. Indulge in everything "top-of-the-line" from floor to ceiling. Marble throughout, soaring 12 ft. ceiling with can lights, decorative lighting and Moen Water Fixtures. Sophisticated Kitchen Aid Appliances, quartz countertops, backsplash and oversized custom walk-in pantry. Open staircase with chandelier to 9 ft deep full basement with bath. Possible bedroom #3 with 2 walk-in closets, office, playroom or movie theater. Enclosed sunroom patio, gourmet kitchen, glamour baths with custom showers, vanity and 6 ft jetted tub. Heated garage with epoxy floors. Brick and stone masonry, mature, professional landscaping with sprinklers and concrete drive. Upgrades galore. Just because you choose less space doesn't mean you need less sparkle! Turn-key with high end designer chosen furnishings. RANCH living, simplified lifestyle with all of the upgrades and masterful craftsmanship of a single family home. In-unit sprinklers for added safety. Premium lot with open space. Walkable to many of Lockport's amenities including one block from community park and close proximity to downtown shopping and dining. Convenient to transportation and within minutes of I-355.
Zillow last checked: 8 hours ago
Listing updated: November 11, 2023 at 12:00am
Listing courtesy of:
Mike McCatty 708-945-2121,
Century 21 Circle
Bought with:
Mike McCatty
Century 21 Circle
Source: MRED as distributed by MLS GRID,MLS#: 11859402
Facts & features
Interior
Bedrooms & bathrooms
- Bedrooms: 2
- Bathrooms: 3
- Full bathrooms: 3
Primary bedroom
- Features: Flooring (Vinyl), Bathroom (Full, Double Sink)
- Level: Main
- Area: 195 Square Feet
- Dimensions: 15X13
Bedroom 2
- Features: Flooring (Vinyl)
- Level: Main
- Area: 121 Square Feet
- Dimensions: 11X11
Dining room
- Features: Flooring (Vinyl)
- Level: Main
- Area: 130 Square Feet
- Dimensions: 10X13
Family room
- Features: Flooring (Vinyl)
- Level: Main
- Area: 304 Square Feet
- Dimensions: 19X16
Foyer
- Features: Flooring (Vinyl)
- Level: Main
- Area: 105 Square Feet
- Dimensions: 15X7
Kitchen
- Features: Kitchen (Eating Area-Table Space, Island, Pantry-Closet), Flooring (Vinyl)
- Level: Main
- Area: 375 Square Feet
- Dimensions: 25X15
Laundry
- Features: Flooring (Vinyl)
- Level: Main
- Area: 70 Square Feet
- Dimensions: 7X10
Sun room
- Features: Flooring (Other)
- Level: Main
- Area: 168 Square Feet
- Dimensions: 12X14
Other
- Features: Flooring (Vinyl)
- Level: Basement
- Area: 510 Square Feet
- Dimensions: 30X17
Heating
- Natural Gas, Forced Air
Cooling
- Central Air
Appliances
- Included: Range, Microwave, Dishwasher, Refrigerator, Washer, Dryer, Disposal, Stainless Steel Appliance(s)
- Laundry: Washer Hookup, Main Level, Gas Dryer Hookup, In Unit, Sink
Features
- Cathedral Ceiling(s), Wet Bar, 1st Floor Bedroom, Theatre Room, 1st Floor Full Bath, Storage, Walk-In Closet(s)
- Windows: Screens
- Basement: Partially Finished,Bath/Stubbed,Egress Window,9 ft + pour,Rec/Family Area,Sleeping Area,Storage Space,Full
- Common walls with other units/homes: End Unit
Interior area
- Total structure area: 3,600
- Total interior livable area: 1,800 sqft
- Finished area below ground: 700
Property
Parking
- Total spaces: 2
- Parking features: Concrete, Garage Door Opener, Heated Garage, On Site, Garage Owned, Attached, Garage
- Attached garage spaces: 2
- Has uncovered spaces: Yes
Accessibility
- Accessibility features: No Disability Access
Features
- Patio & porch: Patio
Lot
- Size: 3,600 sqft
- Dimensions: 50X72
- Features: Common Grounds, Landscaped
Details
- Additional structures: None
- Parcel number: 1104242010390000
- Special conditions: None
- Other equipment: Water-Softener Rented, TV-Cable, Ceiling Fan(s), Sump Pump, Sprinkler-Lawn, Radon Mitigation System
Construction
Type & style
- Home type: Townhouse
- Property subtype: Townhouse, Duplex, Single Family Residence
Materials
- Brick, Stone
- Foundation: Concrete Perimeter
- Roof: Asphalt
Condition
- New construction: No
- Year built: 2021
Details
- Builder model: RANCH
Utilities & green energy
- Electric: Circuit Breakers, 200+ Amp Service
- Sewer: Public Sewer
- Water: Public
- Utilities for property: Cable Available
Community & neighborhood
Security
- Security features: Fire Sprinkler System, Carbon Monoxide Detector(s)
Community
- Community features: Sidewalks, Street Lights
Location
- Region: Lockport
- Subdivision: Clover Ridge Estates
HOA & financial
HOA
- Has HOA: Yes
- HOA fee: $195 monthly
- Services included: Insurance, Lawn Care, Snow Removal
Other
Other facts
- Listing terms: Conventional
- Ownership: Fee Simple w/ HO Assn.
Price history
| Date | Event | Price |
|---|---|---|
| 11/9/2023 | Sold | $575,000-8%$319/sqft |
Source: | ||
| 10/18/2023 | Contingent | $625,000$347/sqft |
Source: | ||
| 9/8/2023 | Listed for sale | $625,000+47.1%$347/sqft |
Source: | ||
| 4/28/2021 | Sold | $425,000-13.3%$236/sqft |
Source: | ||
| 4/14/2021 | Contingent | $490,000$272/sqft |
Source: | ||
Public tax history
| Year | Property taxes | Tax assessment |
|---|---|---|
| 2023 | $13,635 +5.6% | $148,821 +6.2% |
| 2022 | $12,906 | $140,195 |
Find assessor info on the county website
Neighborhood: Regency Point
Nearby schools
GreatSchools rating
- 7/10Kelvin Grove Jr High SchoolGrades: 4-8Distance: 0.8 mi
- 9/10Lockport Township High School EastGrades: 9-12Distance: 0.5 mi
- 9/10Milne Grove Elementary SchoolGrades: PK-3Distance: 1 mi
Schools provided by the listing agent
- Elementary: Milne Grove Elementary School
- Middle: Kelvin Grove Elementary School
- High: Lockport Township High School
- District: 91
Source: MRED as distributed by MLS GRID. This data may not be complete. We recommend contacting the local school district to confirm school assignments for this home.
Get a cash offer in 3 minutes
Find out how much your home could sell for in as little as 3 minutes with a no-obligation cash offer.
Estimated market value$565,200
Get a cash offer in 3 minutes
Find out how much your home could sell for in as little as 3 minutes with a no-obligation cash offer.
Estimated market value
$565,200

