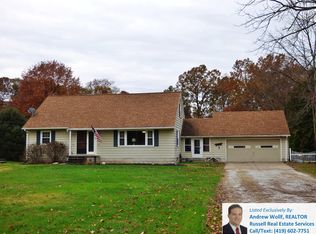Sold for $455,000 on 03/26/24
$455,000
230 Crosse Rd, Amherst, OH 44001
6beds
9,588sqft
Single Family Residence
Built in 1978
1.43 Acres Lot
$670,200 Zestimate®
$47/sqft
$5,172 Estimated rent
Home value
$670,200
$556,000 - $798,000
$5,172/mo
Zestimate® history
Loading...
Owner options
Explore your selling options
What's special
Expansive & Luxurious Estate...(6,392 above grade & 3196 sq feet below grade finished bsmt) Custom 6 bedroom, 5.5 bath full brick colonial (1st floor bedroom/full bath if needed) w/massive finished basement, 2 fireplaces, custom curved staircase, fantastic oversized side load 3 car, deep setback w/circular drive situated on a quiet country style 1.43 acre lot, all at an affordable price & immediate occupancy available...Ultimate Family Estate! Impressive interior w/all the gathering rooms including formal dining, living, family, parlor & possible library/piano room...very smart & one of a kind design including dramatic curved staircase that will greet guest at the grand front door. Kitchen includes walls of cabinet/counter space that will delight any cook. Sunken massive family rm & light filled parlor (perfect 1st flr library/den) both w/warming brick fireplaces. 2 additional elegant rooms to be used as you wish. 1st flr bdrm/full bath for in-laws. Private oversized owner's suite w/2 walk in closets, dual sinks in bath & makeup vanity sink. 2nd flr includes laundry w/cabinet/tub/counter space & 5 bdrms all w/direct access to a full bath Jack n Jill). Full finished basement w/endless possibilities. Tennis/basketball court in back yard. Priced below market value/cosmetic updates needed...home has been cared for but not remodeled much since original construction.
Zillow last checked: 8 hours ago
Listing updated: March 26, 2024 at 07:10am
Listing Provided by:
Christopher A Frederick thefrederickteam@gmail.com216-210-7653,
Coldwell Banker Schmidt Realty,
Patricia A Frederick 440-537-4685,
Coldwell Banker Schmidt Realty
Bought with:
Nicole Joeright, 2021004322
Platinum Real Estate
Source: MLS Now,MLS#: 5012065 Originating MLS: Lorain County Association Of REALTORS
Originating MLS: Lorain County Association Of REALTORS
Facts & features
Interior
Bedrooms & bathrooms
- Bedrooms: 6
- Bathrooms: 6
- Full bathrooms: 5
- 1/2 bathrooms: 1
- Main level bathrooms: 3
- Main level bedrooms: 1
Heating
- Forced Air, Gas
Cooling
- Central Air
Appliances
- Included: Range, Refrigerator
- Laundry: Upper Level
Features
- Basement: Full,Finished
- Number of fireplaces: 2
Interior area
- Total structure area: 9,588
- Total interior livable area: 9,588 sqft
- Finished area above ground: 6,392
- Finished area below ground: 3,196
Property
Parking
- Total spaces: 3
- Parking features: Attached, Garage
- Attached garage spaces: 3
Features
- Levels: Two
- Stories: 2
- Patio & porch: Patio
- Exterior features: Tennis Court(s)
- Has view: Yes
- View description: Trees/Woods
Lot
- Size: 1.43 Acres
- Features: Wooded
Details
- Additional structures: Shed(s)
- Parcel number: 0500097101024
Construction
Type & style
- Home type: SingleFamily
- Architectural style: Colonial
- Property subtype: Single Family Residence
Materials
- Brick
- Roof: Asphalt
Condition
- Year built: 1978
Utilities & green energy
- Sewer: Septic Tank
- Water: Public
Community & neighborhood
Location
- Region: Amherst
- Subdivision: Amherst
Price history
| Date | Event | Price |
|---|---|---|
| 3/26/2024 | Sold | $455,000-9%$47/sqft |
Source: | ||
| 3/26/2024 | Pending sale | $499,900$52/sqft |
Source: | ||
| 2/20/2024 | Contingent | $499,900$52/sqft |
Source: | ||
| 1/31/2024 | Listed for sale | $499,900$52/sqft |
Source: | ||
Public tax history
| Year | Property taxes | Tax assessment |
|---|---|---|
| 2024 | $6,593 -30.6% | $159,250 -19.7% |
| 2023 | $9,507 +4.3% | $198,270 |
| 2022 | $9,114 -0.3% | $198,270 |
Find assessor info on the county website
Neighborhood: 44001
Nearby schools
GreatSchools rating
- 6/10Powers Elementary SchoolGrades: PK-3Distance: 1.1 mi
- 7/10Amherst Junior High SchoolGrades: 6-8Distance: 1.1 mi
- 7/10Marion L Steele High SchoolGrades: 9-12Distance: 2 mi
Schools provided by the listing agent
- District: Amherst EVSD - 4701
Source: MLS Now. This data may not be complete. We recommend contacting the local school district to confirm school assignments for this home.
Get a cash offer in 3 minutes
Find out how much your home could sell for in as little as 3 minutes with a no-obligation cash offer.
Estimated market value
$670,200
Get a cash offer in 3 minutes
Find out how much your home could sell for in as little as 3 minutes with a no-obligation cash offer.
Estimated market value
$670,200
