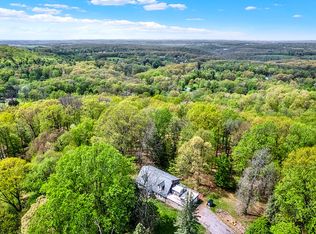Sold for $470,000
$470,000
230 Dodds Rd, Butler, PA 16002
4beds
2,320sqft
Single Family Residence
Built in 1979
10.21 Acres Lot
$539,200 Zestimate®
$203/sqft
$2,615 Estimated rent
Home value
$539,200
$507,000 - $577,000
$2,615/mo
Zestimate® history
Loading...
Owner options
Explore your selling options
What's special
Over 10 wooded acres in Penn Township is calling! This true multi-level home sits perched on a private lot on lovely Dodds Road. Space abounds! Extra large rooms and great light and space for family and friends. Soaring entry foyer, large living room with extra wide bay window and wood-burning fireplace. Open to dining room and updated kitchen with breakfast nook and quartz counters. Sliding door to back deck - a private spot with only the deer and turkeys as your neighbors! Extra wide steps to the upper level with three bedrooms, two updated baths and good storage. Downstairs find an equally big family room with another wood-burning fireplace, a reading nook and additional bedroom and half bath. HUGE slider to outdoor patio and two car attached garage. One more level down to the basement which is also HUGE and features great storage and laundry. Whole house generator!
Zillow last checked: 8 hours ago
Listing updated: August 01, 2023 at 09:41am
Listed by:
JoAnn Echtler 724-776-3686,
BERKSHIRE HATHAWAY THE PREFERRED REALTY
Bought with:
Agent Non-MLS
Outside Offices NOT Subscribers
Source: WPMLS,MLS#: 1608765 Originating MLS: West Penn Multi-List
Originating MLS: West Penn Multi-List
Facts & features
Interior
Bedrooms & bathrooms
- Bedrooms: 4
- Bathrooms: 3
- Full bathrooms: 2
- 1/2 bathrooms: 1
Primary bedroom
- Level: Upper
- Dimensions: 16x17
Bedroom 2
- Level: Upper
- Dimensions: 12x10
Bedroom 3
- Level: Upper
- Dimensions: 12x11
Bedroom 4
- Level: Lower
- Dimensions: 14x11
Bonus room
- Level: Basement
- Dimensions: 30x25
Dining room
- Level: Main
- Dimensions: 11x12
Entry foyer
- Level: Main
- Dimensions: 13x6
Family room
- Level: Lower
- Dimensions: 18x19
Kitchen
- Level: Main
- Dimensions: 11x17
Living room
- Level: Main
- Dimensions: 21x13
Heating
- Forced Air, Oil
Cooling
- Central Air
Appliances
- Included: Some Gas Appliances, Dryer, Dishwasher, Microwave, Refrigerator, Stove, Washer
Features
- Flooring: Ceramic Tile, Other, Carpet
- Windows: Multi Pane, Screens
- Basement: Finished,Walk-Out Access
- Number of fireplaces: 2
- Fireplace features: Wood Burning
Interior area
- Total structure area: 2,320
- Total interior livable area: 2,320 sqft
Property
Parking
- Total spaces: 2
- Parking features: Attached, Garage, Garage Door Opener
- Has attached garage: Yes
Features
- Levels: Multi/Split
- Stories: 2
- Pool features: None
Lot
- Size: 10.21 Acres
- Dimensions: 10.21
Details
- Parcel number: 2702F9631C0000
Construction
Type & style
- Home type: SingleFamily
- Architectural style: Contemporary,Multi-Level
- Property subtype: Single Family Residence
Materials
- Brick, Cedar
- Roof: Asphalt
Condition
- Resale
- Year built: 1979
Utilities & green energy
- Sewer: Septic Tank
- Water: Well
Community & neighborhood
Location
- Region: Butler
Price history
| Date | Event | Price |
|---|---|---|
| 8/1/2023 | Sold | $470,000-6%$203/sqft |
Source: | ||
| 7/4/2023 | Contingent | $499,900$215/sqft |
Source: | ||
| 6/9/2023 | Price change | $499,900-9.1%$215/sqft |
Source: | ||
| 6/2/2023 | Listed for sale | $550,000+144.4%$237/sqft |
Source: | ||
| 8/24/1999 | Sold | $225,000$97/sqft |
Source: Public Record Report a problem | ||
Public tax history
| Year | Property taxes | Tax assessment |
|---|---|---|
| 2024 | $3,691 0% | $28,260 |
| 2023 | $3,691 +0.5% | $28,260 |
| 2022 | $3,671 | $28,260 |
Find assessor info on the county website
Neighborhood: 16002
Nearby schools
GreatSchools rating
- 7/10South Butler Intermediate El SchoolGrades: 4-5Distance: 4.9 mi
- 4/10Knoch Middle SchoolGrades: 6-8Distance: 4.8 mi
- 6/10Knoch High SchoolGrades: 9-12Distance: 4.9 mi
Schools provided by the listing agent
- District: Knoch
Source: WPMLS. This data may not be complete. We recommend contacting the local school district to confirm school assignments for this home.
Get pre-qualified for a loan
At Zillow Home Loans, we can pre-qualify you in as little as 5 minutes with no impact to your credit score.An equal housing lender. NMLS #10287.
