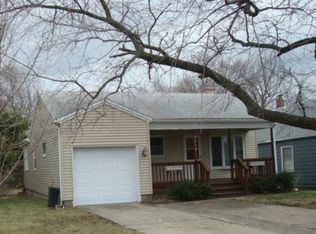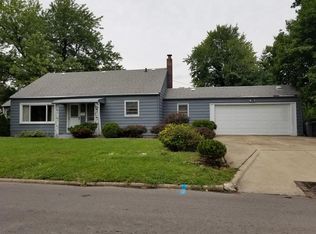Sold for $59,900
$59,900
230 E Kellar Ln, Decatur, IL 62526
2beds
1,290sqft
Single Family Residence
Built in 1941
6,098.4 Square Feet Lot
$77,700 Zestimate®
$46/sqft
$950 Estimated rent
Home value
$77,700
$69,000 - $87,000
$950/mo
Zestimate® history
Loading...
Owner options
Explore your selling options
What's special
More pics Coming Soon! Ready for a new owner! This 2 bedroom, 1 bath home offers upgraded replacement windows, fresh landscaping, deck in backyard, new plumbing throughout and recent bathroom remodel. Seller plans to leave all appliances including washer/dryer and the kitchen organizer sideboards for the new buyer. Upper level dormer has great closet space and hardwood floors. Full basement & detached 1.5 car garage for plenty of storage. Come see this cute tidy home!
Zillow last checked: 8 hours ago
Listing updated: December 20, 2023 at 09:00am
Listed by:
Tim Vieweg 217-450-8500,
Vieweg RE/Better Homes & Gardens Real Estate-Service First,
Abby Golladay 217-972-6893,
Vieweg RE/Better Homes & Gardens Real Estate-Service First
Bought with:
Mark Williams, 475159628
Glenda Williamson Realty
Source: CIBR,MLS#: 6230059 Originating MLS: Central Illinois Board Of REALTORS
Originating MLS: Central Illinois Board Of REALTORS
Facts & features
Interior
Bedrooms & bathrooms
- Bedrooms: 2
- Bathrooms: 1
- Full bathrooms: 1
Bedroom
- Description: Flooring: Carpet
- Level: Main
- Dimensions: 11.6 x 11.6
Bedroom
- Description: Flooring: Hardwood
- Level: Upper
- Dimensions: 29.7 x 18.5
Dining room
- Description: Flooring: Carpet
- Level: Main
- Dimensions: 11.5 x 11.6
Other
- Features: Tub Shower
- Level: Main
- Dimensions: 8.3 x 5
Kitchen
- Description: Flooring: Carpet
- Level: Main
- Dimensions: 11.3 x 10.11
Living room
- Description: Flooring: Carpet
- Level: Main
- Dimensions: 17.5 x 11.5
Heating
- Forced Air, Gas
Cooling
- Central Air
Appliances
- Included: Dryer, Gas Water Heater, Microwave, Oven, Range, Refrigerator, Washer
Features
- Main Level Primary, Workshop
- Windows: Replacement Windows
- Basement: Unfinished,Full
- Has fireplace: No
Interior area
- Total structure area: 1,290
- Total interior livable area: 1,290 sqft
- Finished area above ground: 1,290
- Finished area below ground: 0
Property
Parking
- Total spaces: 1
- Parking features: Detached, Garage
- Garage spaces: 1
Features
- Levels: One and One Half
- Patio & porch: Rear Porch, Deck, Front Porch
- Exterior features: Workshop
Lot
- Size: 6,098 sqft
Details
- Parcel number: 041202309018
- Zoning: RES
- Special conditions: None
Construction
Type & style
- Home type: SingleFamily
- Architectural style: Other
- Property subtype: Single Family Residence
Materials
- Aluminum Siding
- Foundation: Basement
- Roof: Asphalt,Shingle
Condition
- Year built: 1941
Utilities & green energy
- Sewer: Public Sewer
- Water: Public
Community & neighborhood
Location
- Region: Decatur
- Subdivision: Kenwood Add
Other
Other facts
- Road surface type: Concrete
Price history
| Date | Event | Price |
|---|---|---|
| 12/20/2023 | Sold | $59,900+5.3%$46/sqft |
Source: | ||
| 11/29/2023 | Pending sale | $56,900$44/sqft |
Source: | ||
| 11/8/2023 | Contingent | $56,900$44/sqft |
Source: | ||
| 11/4/2023 | Listed for sale | $56,900+62.6%$44/sqft |
Source: | ||
| 6/3/2019 | Sold | $35,000-12.3%$27/sqft |
Source: | ||
Public tax history
| Year | Property taxes | Tax assessment |
|---|---|---|
| 2024 | $852 +161.4% | $14,797 +3.7% |
| 2023 | $326 -55.1% | $14,273 +9% |
| 2022 | $726 +13% | $13,098 +7.1% |
Find assessor info on the county website
Neighborhood: 62526
Nearby schools
GreatSchools rating
- 1/10Parsons Accelerated SchoolGrades: K-6Distance: 1.5 mi
- 1/10Stephen Decatur Middle SchoolGrades: 7-8Distance: 1.5 mi
- 2/10Macarthur High SchoolGrades: 9-12Distance: 1.6 mi
Schools provided by the listing agent
- District: Decatur Dist 61
Source: CIBR. This data may not be complete. We recommend contacting the local school district to confirm school assignments for this home.
Get pre-qualified for a loan
At Zillow Home Loans, we can pre-qualify you in as little as 5 minutes with no impact to your credit score.An equal housing lender. NMLS #10287.

