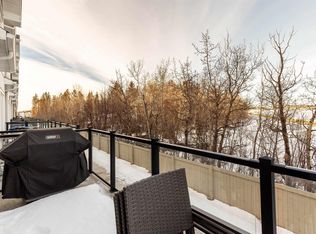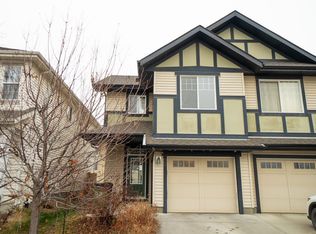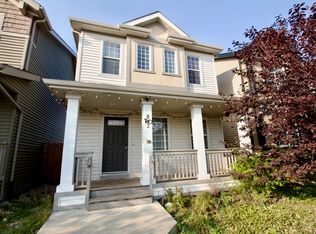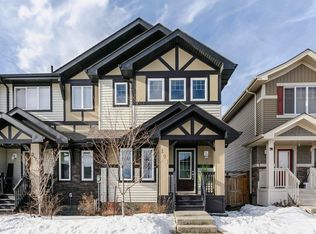This meticulously maintained family home is perfect for a young family, young professionals or even investors. Exceptional modern living space with abundance of windows in this corner townhouse in Edgemont. The main living area features a living room with electric fireplace, large dining area, large kitchen, powder room, large laundry room, 9 ft ceilings and upgraded lighting. The gorgeous kitchen features beautiful white quartz countertops, two tone cabinetry to the ceiling, stainless steel appliances and a large island. The top floor has 3 bedrooms and 2 full bathrooms. Master retreat is large with lots of windows, offers a 3-piece ensuite and a walk in closet. The ground level has a spacious den/flex room with a large window and access to the double garage.This energy efficient townhome comes with triple pane windows, HRV, high efficiency furnace and high efficiency HWT. Close to shops, restaurants and with easy access to Anthony Henday.
This property is off market, which means it's not currently listed for sale or rent on Zillow. This may be different from what's available on other websites or public sources.



