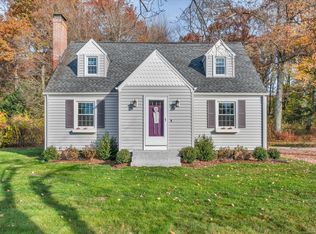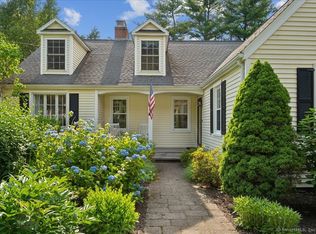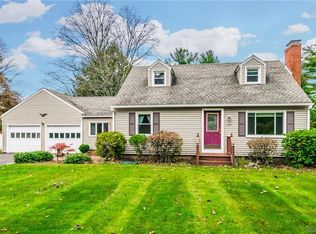Sold for $510,000
$510,000
230 Firetown Road, Simsbury, CT 06070
4beds
2,220sqft
Single Family Residence
Built in 1934
0.69 Acres Lot
$518,900 Zestimate®
$230/sqft
$4,116 Estimated rent
Home value
$518,900
$472,000 - $571,000
$4,116/mo
Zestimate® history
Loading...
Owner options
Explore your selling options
What's special
BEST AND FINAL OFFERS DUE BY 9/5 AT 6PM. Welcome home to 230 Firetown Rd. This notable and beautifully maintained Colonial is ready to begin its next chapter after being cherished by the same owners for 30 years. The 1st floor boasts an open flow with spacious rooms filled with light. The large living room outfitted with a wood burning fireplace, offering a comfortable place to gather, the gracious dining room radiates period charm, the kitchen offers granite counter tops, ample cabinetry and breakfast bar all open to a cozy family room featuring French doors leading to the 3-season porch. The 2nd floor has four generously sized bedrooms including a primary bedroom addition with spacious full bath. Additional sqft in the partially finished lower-level rec room for added enjoyment and convenience. This is all complemented by a stunning patio and tranquil yard ideal for gardening, play and outdoor entertaining. Additional features: New roof (2025), 3 zone furnace (2021), Roth oil tank (2020), public sewer, generator, driveway (2025), two car garage, freshly painted in 2025, walk up attic with ample storage space. Enjoy living in this home with classic charm and modern updates. Conveniently located within walking distance to the town center, schools, restaurants and shopping.
Zillow last checked: 8 hours ago
Listing updated: October 17, 2025 at 09:28am
Listed by:
Kathleen J. Shippee 860-614-4941,
Berkshire Hathaway NE Prop. 860-658-1981
Bought with:
Deb Cohen, RES.0814482
Coldwell Banker Realty
Source: Smart MLS,MLS#: 24119750
Facts & features
Interior
Bedrooms & bathrooms
- Bedrooms: 4
- Bathrooms: 3
- Full bathrooms: 2
- 1/2 bathrooms: 1
Primary bedroom
- Features: Full Bath, Wall/Wall Carpet
- Level: Upper
Bedroom
- Features: Hardwood Floor
- Level: Upper
Bedroom
- Features: Hardwood Floor
- Level: Upper
Bedroom
- Features: Wall/Wall Carpet
- Level: Upper
Bathroom
- Level: Upper
Bathroom
- Level: Main
Dining room
- Features: Hardwood Floor
- Level: Main
Family room
- Level: Main
Kitchen
- Features: Remodeled, Breakfast Bar, Granite Counters
- Level: Main
Living room
- Features: Fireplace, Hardwood Floor
- Level: Main
Rec play room
- Features: Wall/Wall Carpet
- Level: Lower
Heating
- Baseboard, Radiator, Oil
Cooling
- Window Unit(s)
Appliances
- Included: Oven/Range, Refrigerator, Dishwasher, Washer, Dryer, Water Heater
- Laundry: Lower Level
Features
- Basement: Full,Storage Space,Partially Finished,Liveable Space
- Attic: Storage,Floored,Walk-up
- Number of fireplaces: 1
Interior area
- Total structure area: 2,220
- Total interior livable area: 2,220 sqft
- Finished area above ground: 1,976
- Finished area below ground: 244
Property
Parking
- Total spaces: 4
- Parking features: Detached, Driveway, Paved
- Garage spaces: 2
- Has uncovered spaces: Yes
Features
- Patio & porch: Screened, Porch, Patio
- Exterior features: Sidewalk
Lot
- Size: 0.69 Acres
- Features: Level
Details
- Parcel number: 694765
- Zoning: R-15
Construction
Type & style
- Home type: SingleFamily
- Architectural style: Colonial
- Property subtype: Single Family Residence
Materials
- Wood Siding
- Foundation: Stone
- Roof: Asphalt
Condition
- New construction: No
- Year built: 1934
Utilities & green energy
- Sewer: Public Sewer
- Water: Well
- Utilities for property: Cable Available
Community & neighborhood
Community
- Community features: Golf, Health Club, Library, Medical Facilities, Park, Pool, Public Rec Facilities, Shopping/Mall
Location
- Region: Simsbury
Price history
| Date | Event | Price |
|---|---|---|
| 10/17/2025 | Sold | $510,000+13.4%$230/sqft |
Source: | ||
| 10/7/2025 | Pending sale | $449,900$203/sqft |
Source: | ||
| 9/6/2025 | Contingent | $449,900$203/sqft |
Source: | ||
| 9/3/2025 | Listed for sale | $449,900+119.5%$203/sqft |
Source: | ||
| 12/15/1995 | Sold | $205,000$92/sqft |
Source: Public Record Report a problem | ||
Public tax history
| Year | Property taxes | Tax assessment |
|---|---|---|
| 2025 | $7,834 +2.6% | $229,320 |
| 2024 | $7,639 +4.7% | $229,320 |
| 2023 | $7,297 +6.4% | $229,320 +29.1% |
Find assessor info on the county website
Neighborhood: Simsbury Center
Nearby schools
GreatSchools rating
- 9/10Squadron Line SchoolGrades: PK-6Distance: 0.8 mi
- 7/10Henry James Memorial SchoolGrades: 7-8Distance: 0.5 mi
- 10/10Simsbury High SchoolGrades: 9-12Distance: 1.4 mi
Schools provided by the listing agent
- High: Simsbury
Source: Smart MLS. This data may not be complete. We recommend contacting the local school district to confirm school assignments for this home.

Get pre-qualified for a loan
At Zillow Home Loans, we can pre-qualify you in as little as 5 minutes with no impact to your credit score.An equal housing lender. NMLS #10287.


