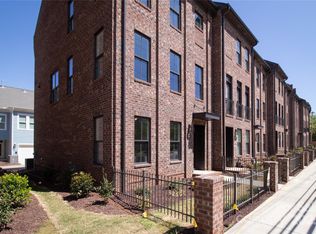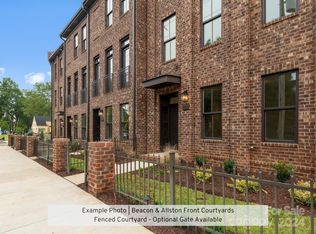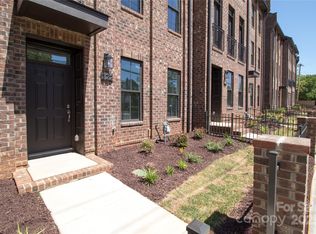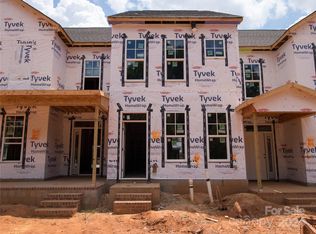Closed
$397,900
230 Gilead Rd, Huntersville, NC 28078
2beds
1,593sqft
Townhouse
Built in 2024
0.03 Acres Lot
$396,300 Zestimate®
$250/sqft
$2,434 Estimated rent
Home value
$396,300
$365,000 - $432,000
$2,434/mo
Zestimate® history
Loading...
Owner options
Explore your selling options
What's special
Embrace the future of downtown living at Walk23—a community that's transforming Huntersville's landscape. This isn't just a townhome; it's your opportunity to dive into a vibrant, walkable lifestyle. Introducing the Beacon plan—move-in ready with a $5,000 Move-in Package! This stylish home offers 2 bedrooms, 3.5 Bathrooms, and a 1-car garage. The first floor features a flex room with a full bath. Upstairs, the kitchen boasts a central island, quartz countertops, white cabinets, and balcony access, flowing into the dining and living area. The owner's suite offers two closets, dual vanities, and a large walk-in shower. The second bedroom includes a private bath and walk-in closet. Walk23 offers walkable access to restaurants, breweries, outdoor events, and future greenways, plus quick access to I-77 and I-485 for easy commuting. Coming soon: 12,000 sq ft of retail and office space. Good news: overhead power lines are being relocated underground. Don't miss this chance—it's ready now.
Zillow last checked: 8 hours ago
Listing updated: November 09, 2024 at 11:18am
Listing Provided by:
Brian Jordan denise.mackey@gmail.com,
9 Yards Realty Group,
Denise Mackey,
9 Yards Realty Group
Bought with:
Danielle Santella
EXP Realty LLC Ballantyne
Source: Canopy MLS as distributed by MLS GRID,MLS#: 4128822
Facts & features
Interior
Bedrooms & bathrooms
- Bedrooms: 2
- Bathrooms: 3
- Full bathrooms: 2
- 1/2 bathrooms: 1
Primary bedroom
- Features: Walk-In Closet(s)
- Level: Upper
Bedroom s
- Features: Walk-In Closet(s)
- Level: Upper
Bathroom half
- Level: Main
Bathroom full
- Level: Upper
Bathroom full
- Level: Upper
Bathroom full
- Level: Lower
Dining area
- Features: Open Floorplan
- Level: Main
Kitchen
- Features: Breakfast Bar, Kitchen Island, Open Floorplan, Walk-In Pantry
- Level: Main
Laundry
- Level: Upper
Living room
- Features: Open Floorplan
- Level: Main
Recreation room
- Level: Lower
Heating
- Natural Gas
Cooling
- Central Air
Appliances
- Included: Dishwasher, Disposal, Electric Oven, Exhaust Fan, Exhaust Hood, Gas Cooktop, Low Flow Fixtures, Microwave, Plumbed For Ice Maker, Self Cleaning Oven, Tankless Water Heater
- Laundry: Laundry Closet
Features
- Flooring: Carpet, Tile, Vinyl, Wood
- Doors: Insulated Door(s)
- Windows: Insulated Windows
- Has basement: No
Interior area
- Total structure area: 1,593
- Total interior livable area: 1,593 sqft
- Finished area above ground: 1,593
- Finished area below ground: 0
Property
Parking
- Total spaces: 1
- Parking features: Attached Garage, Garage Door Opener, Garage Faces Rear
- Attached garage spaces: 1
Features
- Levels: Three Or More
- Stories: 3
- Entry location: Lower
- Patio & porch: Balcony
Lot
- Size: 0.03 Acres
- Dimensions: 16.29 x 68.35 x 16.29 x 68.35
Details
- Parcel number: 01712303
- Zoning: NR
- Special conditions: Standard
Construction
Type & style
- Home type: Townhouse
- Property subtype: Townhouse
Materials
- Brick Partial, Fiber Cement
- Foundation: Slab
- Roof: Shingle
Condition
- New construction: Yes
- Year built: 2024
Details
- Builder model: Beacon
- Builder name: Meeting Street
Utilities & green energy
- Sewer: Public Sewer
- Water: City
Green energy
- Water conservation: Low-Flow Fixtures
Community & neighborhood
Community
- Community features: Dog Park, Sidewalks
Location
- Region: Huntersville
- Subdivision: None
Other
Other facts
- Listing terms: Cash,Conventional,FHA,USDA Loan,VA Loan
- Road surface type: Concrete, Paved
Price history
| Date | Event | Price |
|---|---|---|
| 2/14/2025 | Listing removed | $2,500$2/sqft |
Source: Canopy MLS as distributed by MLS GRID #4204857 Report a problem | ||
| 1/20/2025 | Price change | $2,500-10.7%$2/sqft |
Source: Canopy MLS as distributed by MLS GRID #4204857 Report a problem | ||
| 12/12/2024 | Listed for rent | $2,800$2/sqft |
Source: Canopy MLS as distributed by MLS GRID #4204857 Report a problem | ||
| 11/7/2024 | Sold | $397,900-0.5%$250/sqft |
Source: | ||
| 10/20/2024 | Pending sale | $399,900$251/sqft |
Source: | ||
Public tax history
| Year | Property taxes | Tax assessment |
|---|---|---|
| 2025 | -- | $375,700 +400.9% |
| 2024 | -- | $75,000 |
Find assessor info on the county website
Neighborhood: 28078
Nearby schools
GreatSchools rating
- 6/10Huntersville ElementaryGrades: K-5Distance: 0.1 mi
- 10/10Bailey Middle SchoolGrades: 6-8Distance: 4 mi
- 6/10William Amos Hough HighGrades: 9-12Distance: 4.1 mi
Schools provided by the listing agent
- Elementary: Huntersville
- Middle: Bailey
- High: William Amos Hough
Source: Canopy MLS as distributed by MLS GRID. This data may not be complete. We recommend contacting the local school district to confirm school assignments for this home.
Get a cash offer in 3 minutes
Find out how much your home could sell for in as little as 3 minutes with a no-obligation cash offer.
Estimated market value
$396,300



