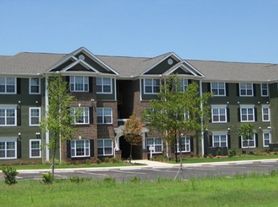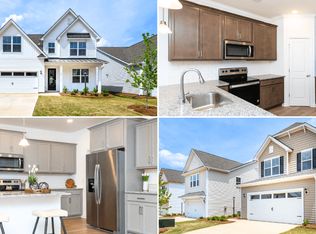Lease this home and get more from Invitation Homes professional property management. This home comes fully loaded with quality amenities, must-have services, high-end tech and ProCare professional maintenance. Your estimated total monthly payment is $2243.90, which includes base rent and required services. Base rent varies based on selected lease term. Loving where you live is easy when you have a house like this. Invite your family and friends for quality time in a home that reflects your spirit. The living space features stylish finishes that provide a blank canvas for you to make your own, and it's sure to catch your eye with its luxury vinyl plank flooring. You'll love the beautiful kitchen complete with premium cabinets, tastefully stained granite countertops and stainless steel appliances. The cooking space is roomy and set up to accommodate a cook who knows their way around a kitchen. Welcome to your own little corner of the outdoors. This fenced backyard comes complete with a patio offering plenty of space to set up a grill, lounge chairs, or a new playhouse. Apply online today!
At Invitation Homes, we offer pet-friendly, yard-having homes for lease with Smart Home technology in awesome neighborhoods across the country. Live in a great house without the headache and long-term commitment of owning. Discover your dream home with Invitation Homes.
Our Lease Easy bundle which includes Smart Home, Air Filter Delivery, and Utilities Management is a key part of your worry-free leasing lifestyle. These services are required by your lease at an additional monthly cost. Monthly fees for pets and pools may also apply.
Home Features and Amenities: Air Conditioning, Fenced Yard, Garage, Granite Countertops, Kitchen Island, Long Lease Terms, Luxury Vinyl Plank, Patio, Pet Friendly, Recessed Lighting, Smart Home, Stainless Steel Appliances, W/D Hookups, and professionally managed by Invitation Homes.
Invitation Homes is an equal housing lessor under the FHA. Applicable local, state and federal laws may apply. Additional terms and conditions apply. This listing is not an offer to rent. You must submit additional information including an application to rent and an application fee. All leasing information is believed to be accurate, but changes may have occurred since photographs were taken and square footage is estimated. Furthermore, prices and dates may change without notice. See InvitationHomes website for more information.
Beware of scams: Employees of Invitation Homes will never ask you for your username and password. Invitation Homes does not advertise on Craigslist, Social Serve, etc. We own our homes; there are no private owners. All funds to lease with Invitation Homes are paid directly through our website, never through wire transfer or payment app like Zelle, Pay Pal, or Cash App.
For more info, please submit an inquiry for this home. Applications are subject to our qualification requirements. Additional terms and conditions apply. CONSENT TO CALLS & TEXT MESSAGING: By entering your contact information, you expressly consent to receive emails, calls, and text messages from Invitation Homes including by autodialer, prerecorded or artificial voice and including marketing communications. Msg & Data rates may apply. You also agree to our Terms of Use and our Privacy Policy.
House for rent
$2,099/mo
Fees may apply
230 Green Pasture Rd, Fountain Inn, SC 29644
5beds
2,176sqft
Price may not include required fees and charges. Learn more|
Single family residence
Available now
Cats, dogs OK
Attached garage parking
What's special
Smart home technologyAir conditioningBeautiful kitchenTastefully stained granite countertopsStainless steel appliancesKitchen islandLuxury vinyl plank flooring
- 5 days |
- -- |
- -- |
Zillow last checked: 14 hours ago
Listing updated: February 24, 2026 at 04:42pm
Travel times
Looking to buy when your lease ends?
Consider a first-time homebuyer savings account designed to grow your down payment with up to a 6% match & a competitive APY.
Facts & features
Interior
Bedrooms & bathrooms
- Bedrooms: 5
- Bathrooms: 3
- Full bathrooms: 3
Interior area
- Total interior livable area: 2,176 sqft
Video & virtual tour
Property
Parking
- Parking features: Attached
- Has attached garage: Yes
- Details: Contact manager
Features
- Patio & porch: Patio
- Fencing: Fenced Yard
Details
- Parcel number: 1240101090
Construction
Type & style
- Home type: SingleFamily
- Property subtype: Single Family Residence
Community & HOA
Location
- Region: Fountain Inn
Financial & listing details
- Lease term: Contact For Details
Price history
| Date | Event | Price |
|---|---|---|
| 2/21/2026 | Listed for rent | $2,099$1/sqft |
Source: Zillow Rentals Report a problem | ||
| 12/6/2025 | Listing removed | $269,990$124/sqft |
Source: | ||
| 11/22/2025 | Price change | $269,990-8.5%$124/sqft |
Source: | ||
| 9/5/2025 | Price change | $294,990-1.7%$136/sqft |
Source: | ||
| 8/28/2025 | Price change | $299,990-1.5%$138/sqft |
Source: | ||
Neighborhood: 29644
Nearby schools
GreatSchools rating
- 6/10Fountain Inn Elementary SchoolGrades: PK-5Distance: 4 mi
- 8/10Fountain Inn HighGrades: 9Distance: 4.2 mi
- 3/10Bryson Middle SchoolGrades: 6-8Distance: 6.8 mi

