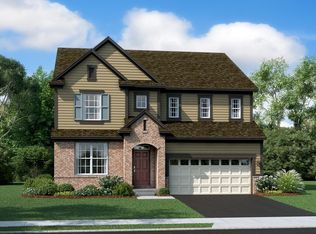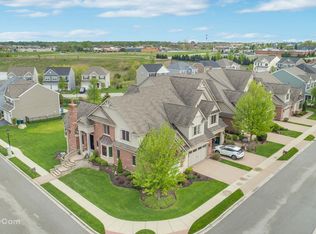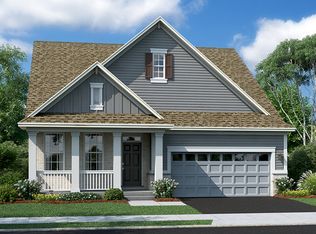Closed
$525,000
230 Hamilton Rd, Saint Charles, IL 60175
3beds
2,297sqft
Single Family Residence
Built in 2020
5,227.2 Square Feet Lot
$555,400 Zestimate®
$229/sqft
$3,729 Estimated rent
Home value
$555,400
$528,000 - $583,000
$3,729/mo
Zestimate® history
Loading...
Owner options
Explore your selling options
What's special
Discover your dream home in the serene Anthem Heights neighborhood of St Charles, IL. This newer 3BR/2.1BA residence is perfectly situated, offering proximity to lush parks, the vibrant aquatic park, and the scenic LeRoy Oakes Forest Preserve. The bustling Randall Rd corridor is just a stone's throw away, ensuring a plethora of shopping and dining options. Boasting a 2-car attached garage, this property is not just a home, but a statement of lifestyle. The professional landscaping greets you upon arrival, leading to an inviting front porch. Step into a private backyard paradise featuring a new stamped concrete patio with cozy sitting walls - an ideal setting for relaxation or entertaining. Inside, the open floorplan seamlessly integrates modern living with classic elegance. The modern neutral decor is punctuated by updated lighting, setting a tone of understated sophistication. Entertain guests in the formal dining room or unwind in the spacious living room, which opens to an eat-in kitchen. This culinary haven is equipped with luxury vinyl plank flooring, an island with a breakfast bar, stainless steel appliances, quartz countertops, a new tile backsplash, and a slider to the patio. The updated powder room adds convenience, while the first-floor home office provides a perfect workspace. Upstairs, the 2nd-floor loft area offers additional versatility. Retreat to the master suite, complete with a tray ceiling and a luxury bath featuring a double bowl vanity. Practicality is paramount with a convenient 2nd-floor laundry and a full basement for additional space. This Anthem Heights home is more than a residence; it's a canvas for your life's next chapter, blending modern amenities with natural beauty, all in a coveted location. Welcome to your new home, where every detail is designed for your comfort and enjoyment.
Zillow last checked: 8 hours ago
Listing updated: June 01, 2024 at 01:01am
Listing courtesy of:
Matthew Kombrink, GRI,SFR 630-803-8444,
One Source Realty,
Julie Kombrink,
One Source Realty
Bought with:
Lynn Hayes
Berkshire Hathaway HomeServices American Heritage
Kimberly Strom
Berkshire Hathaway HomeServices American Heritage
Source: MRED as distributed by MLS GRID,MLS#: 12016230
Facts & features
Interior
Bedrooms & bathrooms
- Bedrooms: 3
- Bathrooms: 3
- Full bathrooms: 2
- 1/2 bathrooms: 1
Primary bedroom
- Features: Flooring (Carpet), Window Treatments (All), Bathroom (Full)
- Level: Second
- Area: 224 Square Feet
- Dimensions: 16X14
Bedroom 2
- Features: Flooring (Carpet), Window Treatments (All)
- Level: Second
- Area: 143 Square Feet
- Dimensions: 13X11
Bedroom 3
- Features: Flooring (Carpet), Window Treatments (All)
- Level: Second
- Area: 143 Square Feet
- Dimensions: 13X11
Breakfast room
- Features: Flooring (Other), Window Treatments (All)
- Level: Main
- Area: 99 Square Feet
- Dimensions: 11X9
Dining room
- Features: Flooring (Carpet), Window Treatments (All)
- Level: Main
- Area: 121 Square Feet
- Dimensions: 11X11
Kitchen
- Features: Kitchen (Eating Area-Breakfast Bar, Eating Area-Table Space, Island), Flooring (Other), Window Treatments (All)
- Level: Main
- Area: 132 Square Feet
- Dimensions: 12X11
Living room
- Features: Flooring (Other), Window Treatments (All)
- Level: Main
- Area: 272 Square Feet
- Dimensions: 17X16
Loft
- Features: Flooring (Carpet), Window Treatments (All)
- Level: Second
- Area: 165 Square Feet
- Dimensions: 15X11
Office
- Features: Flooring (Carpet), Window Treatments (All)
- Level: Main
- Area: 121 Square Feet
- Dimensions: 11X11
Heating
- Natural Gas, Forced Air
Cooling
- Central Air
Appliances
- Included: Range, Microwave, Dishwasher, Refrigerator, Washer, Dryer, Disposal, Stainless Steel Appliance(s)
- Laundry: Upper Level
Features
- Windows: Screens
- Basement: Unfinished,Full
Interior area
- Total structure area: 0
- Total interior livable area: 2,297 sqft
Property
Parking
- Total spaces: 2
- Parking features: Asphalt, Garage Door Opener, On Site, Garage Owned, Attached, Garage
- Attached garage spaces: 2
- Has uncovered spaces: Yes
Accessibility
- Accessibility features: No Disability Access
Features
- Stories: 2
- Patio & porch: Patio
Lot
- Size: 5,227 sqft
- Features: Landscaped
Details
- Parcel number: 0929332025
- Special conditions: None
- Other equipment: Water-Softener Owned, Sump Pump
Construction
Type & style
- Home type: SingleFamily
- Property subtype: Single Family Residence
Materials
- Fiber Cement
- Roof: Asphalt
Condition
- New construction: No
- Year built: 2020
Details
- Builder model: BISCAYNE D
Utilities & green energy
- Electric: Circuit Breakers, 200+ Amp Service
- Sewer: Public Sewer
- Water: Public
Community & neighborhood
Community
- Community features: Park, Curbs, Sidewalks, Street Lights, Street Paved
Location
- Region: Saint Charles
- Subdivision: Anthem Heights
HOA & financial
HOA
- Has HOA: Yes
- HOA fee: $600 annually
- Services included: Insurance
Other
Other facts
- Listing terms: Conventional
- Ownership: Fee Simple w/ HO Assn.
Price history
| Date | Event | Price |
|---|---|---|
| 5/30/2024 | Sold | $525,000+5%$229/sqft |
Source: | ||
| 4/4/2024 | Contingent | $499,900$218/sqft |
Source: | ||
| 4/1/2024 | Listed for sale | $499,900+30.6%$218/sqft |
Source: | ||
| 12/11/2020 | Sold | $382,795$167/sqft |
Source: | ||
Public tax history
| Year | Property taxes | Tax assessment |
|---|---|---|
| 2024 | $10,547 +3% | $153,124 +10.4% |
| 2023 | $10,244 -2.6% | $138,714 +1.8% |
| 2022 | $10,518 +4.1% | $136,271 +4.9% |
Find assessor info on the county website
Neighborhood: 60175
Nearby schools
GreatSchools rating
- 7/10Richmond Intermediate SchoolGrades: 3-5Distance: 1.3 mi
- 9/10Thompson Middle SchoolGrades: 6-8Distance: 1.5 mi
- 8/10St Charles East High SchoolGrades: 9-12Distance: 3.7 mi
Schools provided by the listing agent
- Elementary: Davis Richmond Elementary School
- Middle: Thompson Middle School
- High: St Charles East High School
- District: 303
Source: MRED as distributed by MLS GRID. This data may not be complete. We recommend contacting the local school district to confirm school assignments for this home.
Get a cash offer in 3 minutes
Find out how much your home could sell for in as little as 3 minutes with a no-obligation cash offer.
Estimated market value$555,400
Get a cash offer in 3 minutes
Find out how much your home could sell for in as little as 3 minutes with a no-obligation cash offer.
Estimated market value
$555,400


