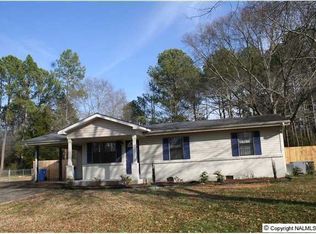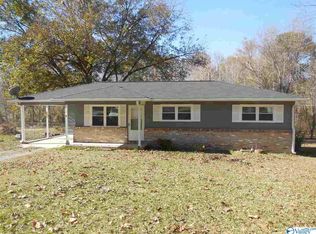Sold for $174,900
$174,900
230 Hampton Rd NW, Hartselle, AL 35640
3beds
1,508sqft
Single Family Residence
Built in ----
0.34 Acres Lot
$174,500 Zestimate®
$116/sqft
$1,374 Estimated rent
Home value
$174,500
$141,000 - $216,000
$1,374/mo
Zestimate® history
Loading...
Owner options
Explore your selling options
What's special
Don't miss this move in ready home on the outskirts of Hartselle. Nicely shaded lot with a fenced in back yard and fire pit for you to enjoy. Freshly painted, new windows, metal roof and low maintenance vinyl siding. Kitchen has an ample amount of cabinet space and a high bar for quick breakfasts. There is a bonus room off the master that could be used as an office or nursery or even a huge walk in closet or another bathroom. The back patio is spacious and covered. Ample parking and a cute front porch. There is another room that has been used as a bedroom, but doesn't have a closet.
Zillow last checked: 8 hours ago
Listing updated: July 01, 2025 at 12:29pm
Listed by:
Rae Ramsey 256-318-5365,
MarMac Real Estate
Bought with:
Paula Tisch, 133341
Legend Realty
Source: ValleyMLS,MLS#: 21889208
Facts & features
Interior
Bedrooms & bathrooms
- Bedrooms: 3
- Bathrooms: 1
- Full bathrooms: 1
Primary bedroom
- Features: Ceiling Fan(s), Laminate Floor, Walk in Closet 2
- Level: First
- Area: 240
- Dimensions: 12 x 20
Bedroom 2
- Features: Ceiling Fan(s)
- Level: First
- Area: 121
- Dimensions: 11 x 11
Bedroom 4
- Features: Wood Floor
- Level: First
- Area: 88
- Dimensions: 8 x 11
Dining room
- Features: Laminate Floor
- Level: First
- Area: 88
- Dimensions: 8 x 11
Kitchen
- Features: Laminate Floor
- Level: First
- Area: 156
- Dimensions: 12 x 13
Living room
- Features: Laminate Floor
- Level: First
- Area: 224
- Dimensions: 14 x 16
Office
- Level: First
- Area: 144
- Dimensions: 12 x 12
Play room
- Features: Ceiling Fan(s), Wood Floor
- Level: First
- Area: 121
- Dimensions: 11 x 11
Heating
- Central 1, Electric
Cooling
- Central 1, Electric
Features
- Basement: Crawl Space
- Has fireplace: No
- Fireplace features: None
Interior area
- Total interior livable area: 1,508 sqft
Property
Parking
- Parking features: Driveway-Concrete, Driveway-Gravel
Features
- Levels: One
- Stories: 1
Lot
- Size: 0.34 Acres
- Dimensions: 150 x 100
Details
- Parcel number: 1505160001026.000
Construction
Type & style
- Home type: SingleFamily
- Architectural style: Ranch
- Property subtype: Single Family Residence
Condition
- Unknown
Utilities & green energy
- Sewer: Septic Tank
- Water: Public
Community & neighborhood
Location
- Region: Hartselle
- Subdivision: Metes And Bounds
Price history
| Date | Event | Price |
|---|---|---|
| 7/1/2025 | Sold | $174,900$116/sqft |
Source: | ||
| 6/4/2025 | Pending sale | $174,900$116/sqft |
Source: | ||
| 5/17/2025 | Listed for sale | $174,900+84.1%$116/sqft |
Source: | ||
| 9/10/2007 | Sold | $95,000$63/sqft |
Source: Public Record Report a problem | ||
Public tax history
| Year | Property taxes | Tax assessment |
|---|---|---|
| 2024 | $499 | $13,880 |
| 2023 | $499 | $13,880 |
| 2022 | $499 +49.2% | $13,880 +43.1% |
Find assessor info on the county website
Neighborhood: 35640
Nearby schools
GreatSchools rating
- 7/10Hartselle Intermediate SchoolGrades: 5-6Distance: 2 mi
- 10/10Hartselle Jr High SchoolGrades: 7-8Distance: 1.5 mi
- 8/10Hartselle High SchoolGrades: 9-12Distance: 2.5 mi
Schools provided by the listing agent
- Elementary: Crestline
- Middle: Hartselle
- High: Hartselle
Source: ValleyMLS. This data may not be complete. We recommend contacting the local school district to confirm school assignments for this home.
Get pre-qualified for a loan
At Zillow Home Loans, we can pre-qualify you in as little as 5 minutes with no impact to your credit score.An equal housing lender. NMLS #10287.
Sell with ease on Zillow
Get a Zillow Showcase℠ listing at no additional cost and you could sell for —faster.
$174,500
2% more+$3,490
With Zillow Showcase(estimated)$177,990

