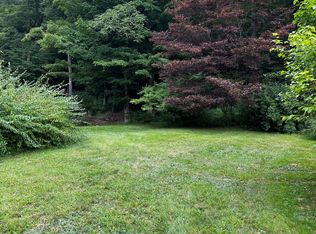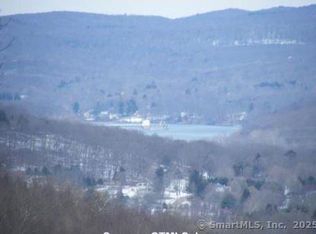Sold for $350,000
$350,000
230 Killingworth Road, Haddam, CT 06441
3beds
1,956sqft
Single Family Residence
Built in 1780
4.5 Acres Lot
$372,800 Zestimate®
$179/sqft
$2,690 Estimated rent
Home value
$372,800
$350,000 - $395,000
$2,690/mo
Zestimate® history
Loading...
Owner options
Explore your selling options
What's special
Bring your imagination to this classic historic treasure. This Antique colonial home constructed in 1780 awaits your personal touch. 5 fireplaces to imagine cozy evenings by the fire with wide plank flooring are all original to the home. Kitchen with sitting room and pantry perfect for family gatherings. A library/office may be a quiet space for work or relaxation. Use the dining room and formal living rooms to host dinner parties, both with fireplaces. A full bath on the first level and an additional room could be used for a sitting room or family room. A separate front and back stairway leads you to the second floor with an additional room for a playroom or hobby space and 3 bedrooms and a full bath. 2 of the bedrooms have fireplaces. Walk-up to unfinished attic space. Possibilities are endless. Many fine period details. Exterior has a patio and deck space for grilling and outdoor entertainment. Home is located on an expansive 4.5 acres. A one car detached garage allows for extra storage space. See MLS #24040438 for information on the adjacent 1/2 acre building lot also for sale. Being sold as-is. ESTATE SALE. If both the house/lot and building lot are sold in conjunction, price may be reduced by $5,000.00.
Zillow last checked: 8 hours ago
Listing updated: July 23, 2025 at 11:25pm
Listed by:
Joanne Gadon 860-222-4828,
Coldwell Banker Realty 860-434-8600
Bought with:
Brittany O'hara, RES.0798587
William Raveis Real Estate
Source: Smart MLS,MLS#: 24040430
Facts & features
Interior
Bedrooms & bathrooms
- Bedrooms: 3
- Bathrooms: 2
- Full bathrooms: 2
Primary bedroom
- Features: Fireplace
- Level: Upper
- Area: 144 Square Feet
- Dimensions: 12 x 12
Bedroom
- Features: Fireplace
- Level: Upper
- Area: 144 Square Feet
- Dimensions: 12 x 12
Bedroom
- Level: Upper
- Area: 100 Square Feet
- Dimensions: 10 x 10
Dining room
- Features: Built-in Features, Fireplace
- Level: Main
- Area: 144 Square Feet
- Dimensions: 12 x 12
Family room
- Features: Fireplace
- Level: Main
- Area: 150 Square Feet
- Dimensions: 10 x 15
Family room
- Features: Bookcases, Built-in Features
- Level: Upper
- Area: 120 Square Feet
- Dimensions: 10 x 12
Kitchen
- Features: Beamed Ceilings
- Level: Main
- Area: 168 Square Feet
- Dimensions: 12 x 14
Living room
- Features: Fireplace
- Level: Main
- Area: 144 Square Feet
- Dimensions: 12 x 12
Office
- Features: Bookcases
- Level: Main
- Area: 80 Square Feet
- Dimensions: 8 x 10
Heating
- Baseboard, Oil
Cooling
- None
Appliances
- Included: Gas Cooktop, Oven, Microwave, Refrigerator, Dishwasher, Washer, Dryer, Water Heater
- Laundry: Lower Level, Mud Room
Features
- Basement: Partial
- Attic: Walk-up
- Number of fireplaces: 5
Interior area
- Total structure area: 1,956
- Total interior livable area: 1,956 sqft
- Finished area above ground: 1,956
- Finished area below ground: 0
Property
Parking
- Total spaces: 1
- Parking features: Detached, Off Street, Unpaved
- Garage spaces: 1
Features
- Patio & porch: Deck
Lot
- Size: 4.50 Acres
- Features: Additional Land Avail.
Details
- Parcel number: 991672
- Zoning: R-1
Construction
Type & style
- Home type: SingleFamily
- Architectural style: Antique
- Property subtype: Single Family Residence
Materials
- Clapboard
- Foundation: Stone
- Roof: Asphalt
Condition
- New construction: No
- Year built: 1780
Utilities & green energy
- Sewer: Septic Tank
- Water: Well
Community & neighborhood
Location
- Region: Haddam
- Subdivision: Higganum
Price history
| Date | Event | Price |
|---|---|---|
| 10/17/2024 | Sold | $350,000-10.2%$179/sqft |
Source: | ||
| 8/28/2024 | Listed for sale | $389,900$199/sqft |
Source: | ||
Public tax history
Tax history is unavailable.
Neighborhood: 06438
Nearby schools
GreatSchools rating
- 9/10Burr District Elementary SchoolGrades: K-3Distance: 2.6 mi
- 6/10Haddam-Killingworth Middle SchoolGrades: 6-8Distance: 6.9 mi
- 9/10Haddam-Killingworth High SchoolGrades: 9-12Distance: 1.3 mi

Get pre-qualified for a loan
At Zillow Home Loans, we can pre-qualify you in as little as 5 minutes with no impact to your credit score.An equal housing lender. NMLS #10287.

