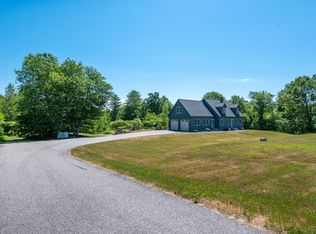Closed
$495,000
230 Merrill Hill Road, Hebron, ME 04238
3beds
2,878sqft
Single Family Residence
Built in 2002
2.86 Acres Lot
$567,000 Zestimate®
$172/sqft
$3,512 Estimated rent
Home value
$567,000
$533,000 - $607,000
$3,512/mo
Zestimate® history
Loading...
Owner options
Explore your selling options
What's special
Come home to Maine! Live here in this wonderful cape home set on a 2.86 acre surveyed lot. This is a 3 bedroom, 2.5 bath home with attached 3-car garage. Excellent location on Merrill Hill Road in Hebron and not far from Hebron Academy. First floor master bedroom with master bathroom. 1/2 bath with laundry on 1st floor as well. Large kitchen with custom cabinets. Living room has hearth and wood stove. Upstairs has 2 bedrooms, full bath, den or office area and separate work area with storage. Another large room over the garage is finished and is heated with a separate zone. Built in counters could be in-law, office area or hobby-work area. Full basement with interior access from garage and living area as well as a walk-out doors. This is a very well constructed home with much thought put into convenience. Nice deck on back for enjoying the field-forest views. A farm pond is on the easterly border. Full-house, auto-start, propane generator. First Light has just installed Fiber Optic in Hebron. High Speed internet is now available in Hebron! This location is about 15 minutes to either L/A or Norway-Paris allowing easy access to both communities' offerings. 55 minutes to Portland.
Zillow last checked: 8 hours ago
Listing updated: January 14, 2025 at 07:04pm
Listed by:
Keller Williams Realty 207-754-8281
Bought with:
Fontaine Family-The Real Estate Leader
Source: Maine Listings,MLS#: 1561558
Facts & features
Interior
Bedrooms & bathrooms
- Bedrooms: 3
- Bathrooms: 3
- Full bathrooms: 2
- 1/2 bathrooms: 1
Primary bedroom
- Level: First
Bedroom 2
- Level: Second
Bedroom 3
- Level: Second
Bonus room
- Features: Above Garage, Built-in Features
- Level: Second
Dining room
- Level: First
Kitchen
- Level: First
Living room
- Level: First
Other
- Level: Second
Heating
- Baseboard, Hot Water, Zoned, Stove
Cooling
- None
Appliances
- Included: Dishwasher, Dryer, Microwave, Electric Range, Refrigerator, Washer
Features
- 1st Floor Bedroom, 1st Floor Primary Bedroom w/Bath, Bathtub, Shower, Storage, Walk-In Closet(s), Primary Bedroom w/Bath
- Flooring: Carpet, Tile, Wood
- Doors: Storm Door(s)
- Windows: Double Pane Windows
- Basement: Interior Entry,Full,Unfinished
- Has fireplace: No
Interior area
- Total structure area: 2,878
- Total interior livable area: 2,878 sqft
- Finished area above ground: 2,878
- Finished area below ground: 0
Property
Parking
- Total spaces: 3
- Parking features: Paved, 5 - 10 Spaces, On Site
- Attached garage spaces: 3
Features
- Patio & porch: Deck
- Has view: Yes
- View description: Fields, Trees/Woods
Lot
- Size: 2.86 Acres
- Features: Rural, Level, Open Lot, Landscaped
Details
- Zoning: None
- Other equipment: Central Vacuum, Generator, Internet Access Available
Construction
Type & style
- Home type: SingleFamily
- Architectural style: Cape Cod
- Property subtype: Single Family Residence
Materials
- Wood Frame, Vinyl Siding
- Roof: Pitched,Shingle
Condition
- Year built: 2002
Utilities & green energy
- Electric: On Site, Circuit Breakers
- Sewer: Private Sewer
- Water: Private, Well
- Utilities for property: Utilities On
Community & neighborhood
Location
- Region: Hebron
Other
Other facts
- Road surface type: Paved
Price history
| Date | Event | Price |
|---|---|---|
| 7/7/2023 | Sold | $495,000$172/sqft |
Source: | ||
| 6/21/2023 | Pending sale | $495,000$172/sqft |
Source: | ||
| 6/17/2023 | Contingent | $495,000$172/sqft |
Source: | ||
| 6/13/2023 | Listed for sale | $495,000$172/sqft |
Source: | ||
Public tax history
Tax history is unavailable.
Neighborhood: 04238
Nearby schools
GreatSchools rating
- 5/10Hebron Station SchoolGrades: PK-6Distance: 4.3 mi
- 2/10Oxford Hills Middle SchoolGrades: 7-8Distance: 6.6 mi
- 3/10Oxford Hills Comprehensive High SchoolGrades: 9-12Distance: 7 mi

Get pre-qualified for a loan
At Zillow Home Loans, we can pre-qualify you in as little as 5 minutes with no impact to your credit score.An equal housing lender. NMLS #10287.
