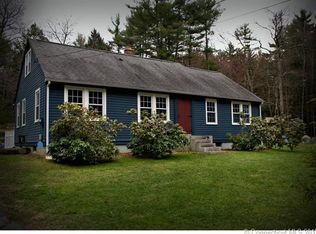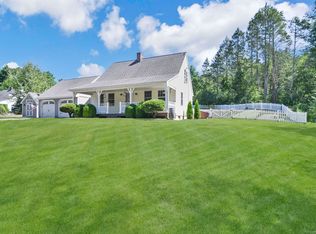This home has great space! Large Eat In Kitchen. Built in storage with hooks, nooks and a bench. Huge Dining Room with room for computer station/ in home office. Spacious living room. Greenhouse room has a hot tub! Full bath on first floor has been renovated, offering a Fantastic 5' x 5' Shower and heated floor! Beautiful Hickory floors. Master bedroom has lots of closet space. Generator Switch. Large deck, partially fenced yard and a shed. Private setting, land abuts State Conservation Land. A well maintained home.
This property is off market, which means it's not currently listed for sale or rent on Zillow. This may be different from what's available on other websites or public sources.


