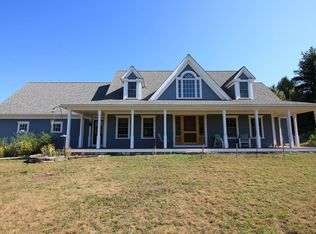This Farmhouse needs some TLC but features large kitchen window looking out on large barn and rolling hills, hardwood floors on first floor and updated kitchen cabinets, fireplace in living room. Bathroom features a walk in tub. Other features include almost 12 acre lot which used to be used as a horse farm & Detached garage has finished rooms upstairs. All roofs have 30 yr architectural shingles.furnace is a high efficiency thermopride / spirit series
This property is off market, which means it's not currently listed for sale or rent on Zillow. This may be different from what's available on other websites or public sources.

