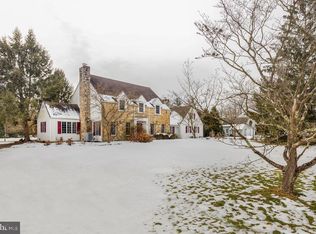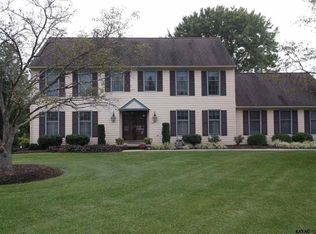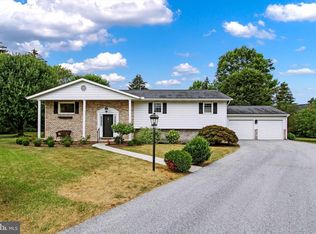Sold for $459,000 on 10/24/25
$459,000
230 Old Mill Rd, Gettysburg, PA 17325
4beds
2,324sqft
Single Family Residence
Built in 1976
0.46 Acres Lot
$465,000 Zestimate®
$198/sqft
$2,283 Estimated rent
Home value
$465,000
$302,000 - $711,000
$2,283/mo
Zestimate® history
Loading...
Owner options
Explore your selling options
What's special
This lovely Colonial was built in 1976 This home as a custom built Williamsburg Colonial with many lovely features such as wood floors throughout, crown molding, chair rails, eat-in country kitchen with quartz countertops, laundry room off kitchen, updated bathrooms, a bonus room off Primary BR was used as an office. Enjoy sitting under the Wisteria cover pergola in the fenced in backyard. This property is located in the Twin Lakes neighborhood with walking distance to National Park land, the Gettysburg Battlefields, wonderful walking and biking areas and just minutes from downtown Gettysburg, schools and shopping. You will love living here.
Zillow last checked: 8 hours ago
Listing updated: October 25, 2025 at 03:00am
Listed by:
Barb Zimmerman 717-487-1043,
Jeff A. Shaffer Real Estate, Inc.
Bought with:
Jacob Heiland, RSR003114
Sites Realty, Inc.
Source: Bright MLS,MLS#: PAAD2017654
Facts & features
Interior
Bedrooms & bathrooms
- Bedrooms: 4
- Bathrooms: 3
- Full bathrooms: 2
- 1/2 bathrooms: 1
- Main level bathrooms: 1
Bedroom 1
- Features: Attached Bathroom, Walk-In Closet(s), Flooring - Ceramic Tile, Bathroom - Stall Shower, Flooring - HardWood
- Level: Upper
- Area: 252 Square Feet
- Dimensions: 18 x 14
Bedroom 2
- Features: Ceiling Fan(s), Flooring - HardWood, Cathedral/Vaulted Ceiling
- Level: Upper
- Area: 169 Square Feet
- Dimensions: 13 x 13
Bedroom 3
- Features: Ceiling Fan(s), Flooring - HardWood
- Level: Upper
- Area: 143 Square Feet
- Dimensions: 13 x 11
Bedroom 4
- Features: Ceiling Fan(s), Flooring - HardWood
- Level: Upper
- Area: 143 Square Feet
- Dimensions: 13 x 11
Bathroom 2
- Features: Double Sink, Flooring - Tile/Brick, Ceiling Fan(s), Bathroom - Jetted Tub
- Level: Upper
Dining room
- Features: Chair Rail, Crown Molding, Flooring - HardWood, Window Treatments
- Level: Main
- Area: 156 Square Feet
- Dimensions: 13 x 12
Family room
- Features: Crown Molding, Fireplace - Gas, Flooring - HardWood
- Level: Main
- Area: 247 Square Feet
- Dimensions: 19 x 13
Foyer
- Features: Flooring - Wood
- Level: Main
- Area: 187 Square Feet
- Dimensions: 17 x 11
Foyer
- Features: Flooring - HardWood
- Level: Main
- Area: 99 Square Feet
- Dimensions: 11 x 9
Kitchen
- Features: Countertop(s) - Quartz, Flooring - Vinyl, Kitchen - Electric Cooking, Pantry, Kitchen - Country
- Level: Main
- Area: 204 Square Feet
- Dimensions: 17 x 12
Laundry
- Features: Flooring - Vinyl, Pantry
- Level: Main
- Area: 117 Square Feet
- Dimensions: 13 x 9
Living room
- Features: Crown Molding, Flooring - HardWood, Window Treatments, Chair Rail
- Level: Main
- Area: 187 Square Feet
- Dimensions: 17 x 11
Heating
- Heat Pump, Zoned, Electric
Cooling
- Central Air, Electric
Appliances
- Included: Microwave, Down Draft, Disposal, Dryer, Ice Maker, Oven/Range - Electric, Refrigerator, Washer, Electric Water Heater
- Laundry: Main Level, Laundry Room
Features
- Breakfast Area, Crown Molding, Family Room Off Kitchen, Formal/Separate Dining Room, Floor Plan - Traditional, Eat-in Kitchen, Pantry, Primary Bath(s), Store/Office, Walk-In Closet(s), Ceiling Fan(s), Attic
- Flooring: Hardwood, Wood
- Windows: Window Treatments
- Has basement: No
- Number of fireplaces: 1
- Fireplace features: Gas/Propane, Equipment
Interior area
- Total structure area: 3,416
- Total interior livable area: 2,324 sqft
- Finished area above ground: 2,324
- Finished area below ground: 0
Property
Parking
- Total spaces: 4
- Parking features: Storage, Garage Faces Rear, Garage Door Opener, Driveway, Attached
- Attached garage spaces: 1
- Uncovered spaces: 3
Accessibility
- Accessibility features: None
Features
- Levels: Two
- Stories: 2
- Patio & porch: Brick, Patio
- Pool features: None
- Has spa: Yes
- Spa features: Bath
- Fencing: Back Yard,Chain Link
Lot
- Size: 0.46 Acres
- Features: Near National Park
Details
- Additional structures: Above Grade, Below Grade
- Parcel number: 09E130096000
- Zoning: RESIDENTIAL
- Special conditions: Standard
Construction
Type & style
- Home type: SingleFamily
- Architectural style: Colonial
- Property subtype: Single Family Residence
Materials
- Frame, Brick
- Foundation: Crawl Space
- Roof: Asphalt
Condition
- New construction: No
- Year built: 1976
Utilities & green energy
- Electric: 200+ Amp Service
- Sewer: Public Sewer
- Water: Public
- Utilities for property: Cable Available, Natural Gas Available, Sewer Available, Water Available, Cable, Satellite Internet Service
Community & neighborhood
Security
- Security features: Smoke Detector(s), Carbon Monoxide Detector(s), Security System
Location
- Region: Gettysburg
- Subdivision: Twin Lakes
- Municipality: CUMBERLAND TWP
Other
Other facts
- Listing agreement: Exclusive Right To Sell
- Listing terms: Cash,VA Loan,Conventional
- Ownership: Fee Simple
- Road surface type: Paved
Price history
| Date | Event | Price |
|---|---|---|
| 10/24/2025 | Sold | $459,000$198/sqft |
Source: | ||
| 9/10/2025 | Contingent | $459,000$198/sqft |
Source: | ||
| 9/5/2025 | Price change | $459,000-8%$198/sqft |
Source: | ||
| 6/20/2025 | Price change | $499,000-5.8%$215/sqft |
Source: | ||
| 5/5/2025 | Listed for sale | $530,000$228/sqft |
Source: | ||
Public tax history
| Year | Property taxes | Tax assessment |
|---|---|---|
| 2025 | $5,335 +3.9% | $285,900 |
| 2024 | $5,135 +0.6% | $285,900 |
| 2023 | $5,103 +4.3% | $285,900 |
Find assessor info on the county website
Neighborhood: 17325
Nearby schools
GreatSchools rating
- 4/10Franklin Twp El SchoolGrades: K-5Distance: 5.8 mi
- 8/10Gettysburg Area Middle SchoolGrades: 6-8Distance: 1.7 mi
- 6/10Gettysburg Area High SchoolGrades: 9-12Distance: 2.7 mi
Schools provided by the listing agent
- Middle: Gettysburg Area
- High: Gettysburg Area
- District: Gettysburg Area
Source: Bright MLS. This data may not be complete. We recommend contacting the local school district to confirm school assignments for this home.

Get pre-qualified for a loan
At Zillow Home Loans, we can pre-qualify you in as little as 5 minutes with no impact to your credit score.An equal housing lender. NMLS #10287.
Sell for more on Zillow
Get a free Zillow Showcase℠ listing and you could sell for .
$465,000
2% more+ $9,300
With Zillow Showcase(estimated)
$474,300

