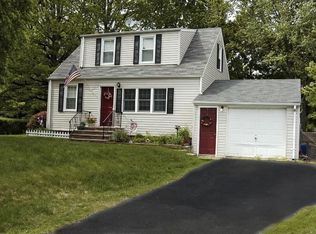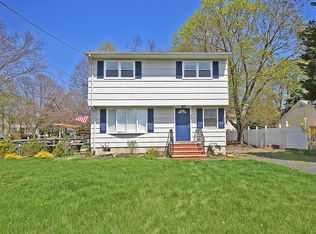
Closed
$445,000
230 Old York Rd, Bridgewater Twp., NJ 08807
2beds
1baths
--sqft
Single Family Residence
Built in 1960
0.42 Acres Lot
$449,900 Zestimate®
$--/sqft
$2,710 Estimated rent
Home value
$449,900
$414,000 - $490,000
$2,710/mo
Zestimate® history
Loading...
Owner options
Explore your selling options
What's special
Zillow last checked: 14 hours ago
Listing updated: October 12, 2025 at 06:58am
Listed by:
Jacqueline C Shenloogian 908-224-2836,
Haven Real Estate Collective,
Darcie Venito
Bought with:
Brandon Goglia
Coldwell Banker Realty
Source: GSMLS,MLS#: 3977582
Facts & features
Interior
Bedrooms & bathrooms
- Bedrooms: 2
- Bathrooms: 1
Property
Lot
- Size: 0.42 Acres
- Dimensions: 120 x 153
Details
- Parcel number: 0600115000000045
Construction
Type & style
- Home type: SingleFamily
- Property subtype: Single Family Residence
Condition
- Year built: 1960
Community & neighborhood
Location
- Region: Bridgewater
Price history
| Date | Event | Price |
|---|---|---|
| 10/10/2025 | Sold | $445,000+4.7% |
Source: | ||
| 8/20/2025 | Pending sale | $425,000 |
Source: | ||
| 7/31/2025 | Listed for sale | $425,000 |
Source: | ||
Public tax history
| Year | Property taxes | Tax assessment |
|---|---|---|
| 2025 | $5,356 +2.2% | $278,400 +2.2% |
| 2024 | $5,239 +4.1% | $272,300 +9.9% |
| 2023 | $5,031 +7.3% | $247,700 +11.8% |
Find assessor info on the county website
Neighborhood: Bradley Gardens
Nearby schools
GreatSchools rating
- 9/10Bradley Gardens Elementary SchoolGrades: PK-4Distance: 0.7 mi
- 7/10Bridgewater-Raritan Middle SchoolGrades: 7-8Distance: 4.7 mi
- 7/10Bridgewater Raritan High SchoolGrades: 9-12Distance: 3.3 mi
Get a cash offer in 3 minutes
Find out how much your home could sell for in as little as 3 minutes with a no-obligation cash offer.
Estimated market value
$449,900
Get a cash offer in 3 minutes
Find out how much your home could sell for in as little as 3 minutes with a no-obligation cash offer.
Estimated market value
$449,900
