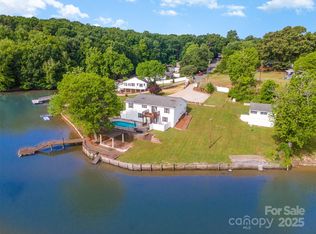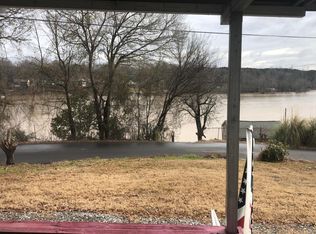Sold for $1,020,000
Street View
$1,020,000
230 River Loop Rd, Belmont, NC 28012
2beds
2baths
2,000sqft
SingleFamily
Built in 1940
0.38 Acres Lot
$865,600 Zestimate®
$510/sqft
$2,654 Estimated rent
Home value
$865,600
$822,000 - $909,000
$2,654/mo
Zestimate® history
Loading...
Owner options
Explore your selling options
What's special
230 River Loop Rd, Belmont, NC 28012 is a single family home that contains 2,000 sq ft and was built in 1940. It contains 2 bedrooms and 2.5 bathrooms. This home last sold for $1,020,000 in December 2024.
The Zestimate for this house is $865,600. The Rent Zestimate for this home is $2,654/mo.
Facts & features
Interior
Bedrooms & bathrooms
- Bedrooms: 2
- Bathrooms: 2.5
Heating
- Forced air
Cooling
- Central
Features
- Basement: Partially finished
- Has fireplace: No
Interior area
- Total interior livable area: 2,000 sqft
Property
Parking
- Parking features: Garage - Attached
Features
- Exterior features: Stone
Lot
- Size: 0.38 Acres
Details
- Parcel number: 186429
Construction
Type & style
- Home type: SingleFamily
Materials
- masonry
- Foundation: Footing
- Roof: Composition
Condition
- Year built: 1940
Community & neighborhood
Location
- Region: Belmont
Price history
| Date | Event | Price |
|---|---|---|
| 12/2/2025 | Listing removed | $895,000$448/sqft |
Source: | ||
| 11/5/2025 | Price change | $895,000-2.2%$448/sqft |
Source: | ||
| 8/21/2025 | Listed for sale | $915,000-10.3%$458/sqft |
Source: | ||
| 12/4/2024 | Sold | $1,020,000+96.2%$510/sqft |
Source: Public Record Report a problem | ||
| 5/24/2021 | Sold | $520,000-4.6%$260/sqft |
Source: | ||
Public tax history
| Year | Property taxes | Tax assessment |
|---|---|---|
| 2025 | $4,545 | $636,500 |
| 2024 | $4,545 +2.7% | $636,500 |
| 2023 | $4,424 +25.3% | $636,500 +65.8% |
Find assessor info on the county website
Neighborhood: 28012
Nearby schools
GreatSchools rating
- 6/10Catawba Heights Elementary SchoolGrades: PK-5Distance: 2 mi
- 5/10Belmont Middle SchoolGrades: 6-8Distance: 2.6 mi
- 9/10South Point High SchoolGrades: 9-12Distance: 2.5 mi
Get a cash offer in 3 minutes
Find out how much your home could sell for in as little as 3 minutes with a no-obligation cash offer.
Estimated market value$865,600
Get a cash offer in 3 minutes
Find out how much your home could sell for in as little as 3 minutes with a no-obligation cash offer.
Estimated market value
$865,600

