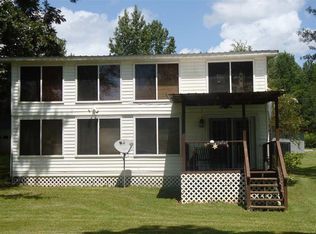Sold for $317,000
$317,000
230 Riverside Dr, Clanton, AL 35046
5beds
4,345sqft
Single Family Residence
Built in 1998
0.68 Acres Lot
$319,200 Zestimate®
$73/sqft
$2,745 Estimated rent
Home value
$319,200
Estimated sales range
Not available
$2,745/mo
Zestimate® history
Loading...
Owner options
Explore your selling options
What's special
Beautiful flat lot with great water views and water access for swimming, fishing, or boating. Property is a 15 minute drive off I-65 at exit 212. Large rooms and lots of space for family gatherings. The game room and bar are perfect for entertaining. Excellent opportunity for potential Airbnb listing.
Zillow last checked: 8 hours ago
Listing updated: October 15, 2025 at 05:36pm
Listed by:
Steve Welch 205-807-5098,
Alabama Realty Team
Bought with:
Steve Welch
Alabama Realty Team
Source: GALMLS,MLS#: 21415866
Facts & features
Interior
Bedrooms & bathrooms
- Bedrooms: 5
- Bathrooms: 3
- Full bathrooms: 3
Primary bedroom
- Level: Second
Bedroom 1
- Level: First
Bedroom 2
- Level: First
Bedroom 3
- Level: Second
Bedroom 4
- Level: Second
Primary bathroom
- Level: Second
Bathroom 1
- Level: Second
Family room
- Level: First
Kitchen
- Features: Laminate Counters, Eat-in Kitchen
- Level: First
Basement
- Area: 0
Heating
- Forced Air, Propane
Cooling
- Central Air, Ceiling Fan(s)
Appliances
- Included: Microwave, Gas Oven, Refrigerator, Stove-Gas, Gas Water Heater
- Laundry: Electric Dryer Hookup, Washer Hookup, Main Level, Other, Laundry (ROOM), Yes
Features
- Wet Bar, Linen Closet, Tub/Shower Combo, Walk-In Closet(s)
- Flooring: Carpet, Vinyl
- Windows: Window Treatments
- Basement: Crawl Space
- Attic: None
- Number of fireplaces: 1
- Fireplace features: Gas Log, Family Room, Gas
Interior area
- Total interior livable area: 4,345 sqft
- Finished area above ground: 4,345
- Finished area below ground: 0
Property
Parking
- Total spaces: 1
- Parking features: Boat, Driveway, Garage Faces Rear
- Garage spaces: 1
- Has uncovered spaces: Yes
Features
- Levels: 2+ story
- Patio & porch: Covered, Open (PATIO), Patio, Porch, Covered (DECK), Open (DECK), Deck
- Exterior features: Balcony, Dock
- Pool features: None
- Has water view: Yes
- Water view: Water
- Waterfront features: Waterfront
- Body of water: Lake Mitchell
- Frontage length: 100
Lot
- Size: 0.68 Acres
Details
- Additional structures: Storage
- Parcel number: 0609300001041.000
- Special conditions: As Is
Construction
Type & style
- Home type: SingleFamily
- Property subtype: Single Family Residence
- Attached to another structure: Yes
Materials
- Other
Condition
- Year built: 1998
Utilities & green energy
- Sewer: Septic Tank
- Water: Well
Community & neighborhood
Community
- Community features: Boat Launch, Boats-Motorized Allowed, Fishing, River, Water Access
Location
- Region: Clanton
- Subdivision: Lake Mitchell
Other
Other facts
- Price range: $317K - $317K
Price history
| Date | Event | Price |
|---|---|---|
| 10/10/2025 | Sold | $317,000-2.5%$73/sqft |
Source: | ||
| 9/17/2025 | Pending sale | $325,000$75/sqft |
Source: | ||
| 8/20/2025 | Price change | $325,000-9.5%$75/sqft |
Source: | ||
| 5/29/2025 | Price change | $359,000-9.1%$83/sqft |
Source: | ||
| 4/27/2025 | Price change | $395,000-11.2%$91/sqft |
Source: | ||
Public tax history
| Year | Property taxes | Tax assessment |
|---|---|---|
| 2025 | $837 | $34,360 |
| 2024 | $837 | $34,360 |
| 2023 | -- | $34,360 |
Find assessor info on the county website
Neighborhood: 35046
Nearby schools
GreatSchools rating
- 5/10Central Elementary SchoolGrades: K-6Distance: 18.4 mi
- 4/10Central High SchoolGrades: 7-12Distance: 18.4 mi
Schools provided by the listing agent
- Elementary: Central
- Middle: Central
- High: Central
Source: GALMLS. This data may not be complete. We recommend contacting the local school district to confirm school assignments for this home.
Get pre-qualified for a loan
At Zillow Home Loans, we can pre-qualify you in as little as 5 minutes with no impact to your credit score.An equal housing lender. NMLS #10287.
