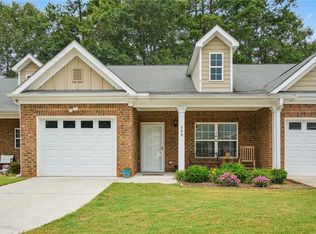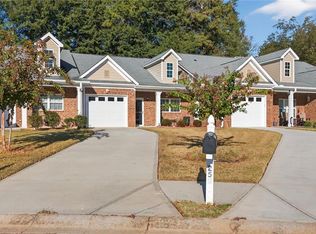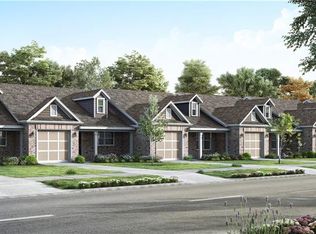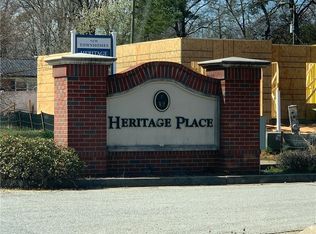Closed
$253,000
230 Rosenwald Ln, Hampton, GA 30228
3beds
1,410sqft
Townhouse, Residential
Built in 2019
4,486.68 Square Feet Lot
$251,700 Zestimate®
$179/sqft
$1,773 Estimated rent
Home value
$251,700
$227,000 - $279,000
$1,773/mo
Zestimate® history
Loading...
Owner options
Explore your selling options
What's special
Welcome to this charming one-level home located in a vibrant 55+ active adult community in Hampton, Georgia. Built in 2018 by McKinley Homes, this wonderful home offers a perfect blend of comfort and convenience. Situated on a desirable corner lot, this home features a beautiful 3-sided brick exterior, offering both low-maintenance living and impressive curb appeal. Inside, you'll enjoy an open, airy floor plan with a cozy fireplace in the living area, ideal for relaxing or entertaining. The spacious kitchen is well-equipped with modern appliances and plenty of counter space for all your culinary endeavors. The master suite offers a private retreat with ample closet space, while the two additional bedrooms provide flexibility for guests, hobbies, or a home office. Nestled within a peaceful community of just 38 homes, this home offers a close-knit atmosphere and a sense of privacy, while still being part of a vibrant, active adult neighborhood. Whether you're enjoying time in your home or engaging in community activities, this home provides the ideal environment for an active and fulfilling lifestyle. Don't miss your chance to call this lovely home yours. Schedule your tour today and experience everything this wonderful community has to offer! Home is priced below appraised value!
Zillow last checked: 8 hours ago
Listing updated: August 25, 2025 at 10:57pm
Listing Provided by:
Alexandra Deetjen,
Harry Norman Realtors
Bought with:
Angela R Aull, 354949
HomeSmart
Source: FMLS GA,MLS#: 7545990
Facts & features
Interior
Bedrooms & bathrooms
- Bedrooms: 3
- Bathrooms: 2
- Full bathrooms: 2
- Main level bathrooms: 2
- Main level bedrooms: 3
Primary bedroom
- Features: Master on Main
- Level: Master on Main
Bedroom
- Features: Master on Main
Primary bathroom
- Features: Double Vanity, Shower Only
Dining room
- Features: Other
Kitchen
- Features: Breakfast Bar, Cabinets White, Solid Surface Counters, Stone Counters, View to Family Room
Heating
- Central, Electric
Cooling
- Ceiling Fan(s), Central Air, Electric
Appliances
- Included: Dishwasher, Disposal
- Laundry: Laundry Room
Features
- High Ceilings 9 ft Main
- Flooring: Carpet, Hardwood
- Windows: Insulated Windows
- Basement: None
- Number of fireplaces: 1
- Fireplace features: Electric
Interior area
- Total structure area: 1,410
- Total interior livable area: 1,410 sqft
- Finished area above ground: 1,410
- Finished area below ground: 0
Property
Parking
- Total spaces: 1
- Parking features: Covered, Garage
- Garage spaces: 1
Accessibility
- Accessibility features: Accessible Bedroom
Features
- Levels: One
- Stories: 1
- Patio & porch: Front Porch, Rear Porch
- Exterior features: Rain Gutters, No Dock
- Pool features: None
- Spa features: None
- Fencing: None
- Has view: Yes
- View description: Neighborhood
- Waterfront features: None
- Body of water: None
Lot
- Size: 4,486 sqft
- Features: Back Yard, Cul-De-Sac
Details
- Additional structures: None
- Parcel number: H09B01016000
- Other equipment: None
- Horse amenities: None
Construction
Type & style
- Home type: Townhouse
- Architectural style: A-Frame
- Property subtype: Townhouse, Residential
- Attached to another structure: Yes
Materials
- Brick, Brick 3 Sides
- Foundation: Concrete Perimeter
- Roof: Composition
Condition
- Resale
- New construction: No
- Year built: 2019
Utilities & green energy
- Electric: Other
- Sewer: Public Sewer
- Water: Public
- Utilities for property: Cable Available, Electricity Available, Natural Gas Available, Sewer Available, Underground Utilities, Water Available
Green energy
- Energy efficient items: Windows
- Energy generation: None
Community & neighborhood
Security
- Security features: None
Community
- Community features: Clubhouse
Senior living
- Senior community: Yes
Location
- Region: Hampton
- Subdivision: Heritage Place
HOA & financial
HOA
- Has HOA: Yes
- HOA fee: $780 annually
Other
Other facts
- Ownership: Fee Simple
- Road surface type: Asphalt, Concrete, Paved
Price history
| Date | Event | Price |
|---|---|---|
| 8/20/2025 | Sold | $253,000-0.6%$179/sqft |
Source: | ||
| 8/4/2025 | Pending sale | $254,500$180/sqft |
Source: | ||
| 6/13/2025 | Price change | $254,500-2.1%$180/sqft |
Source: | ||
| 4/3/2025 | Price change | $259,9000%$184/sqft |
Source: | ||
| 3/24/2025 | Listed for sale | $260,000+41.3%$184/sqft |
Source: | ||
Public tax history
| Year | Property taxes | Tax assessment |
|---|---|---|
| 2024 | $914 +14.3% | $102,280 +2.6% |
| 2023 | $800 -16.8% | $99,640 +35.4% |
| 2022 | $961 -53.4% | $73,600 +13.7% |
Find assessor info on the county website
Neighborhood: 30228
Nearby schools
GreatSchools rating
- 5/10Rocky Creek Elementary SchoolGrades: PK-5Distance: 1.9 mi
- 4/10Hampton Middle SchoolGrades: 6-8Distance: 1.8 mi
- 4/10Hampton High SchoolGrades: 9-12Distance: 1.4 mi
Schools provided by the listing agent
- Elementary: Rocky Creek
- Middle: Hampton
- High: Hampton
Source: FMLS GA. This data may not be complete. We recommend contacting the local school district to confirm school assignments for this home.
Get a cash offer in 3 minutes
Find out how much your home could sell for in as little as 3 minutes with a no-obligation cash offer.
Estimated market value
$251,700
Get a cash offer in 3 minutes
Find out how much your home could sell for in as little as 3 minutes with a no-obligation cash offer.
Estimated market value
$251,700



