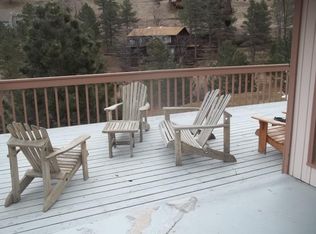Sold for $2,075,000 on 05/21/25
$2,075,000
230 S Cedar Brook Rd, Boulder, CO 80304
4beds
5,153sqft
Residential-Detached, Residential
Built in 1991
1.9 Acres Lot
$2,676,500 Zestimate®
$403/sqft
$7,167 Estimated rent
Home value
$2,676,500
$2.28M - $3.16M
$7,167/mo
Zestimate® history
Loading...
Owner options
Explore your selling options
What's special
Stunning custom home in lower Pine Brook Hills - so close to all that Boulder has to offer, yet a world away. Less than a 3 minute drive to Broadway and 7 minutes to Pearl St, or hike to downtown via the Mt Sanitas valley trail at the end of the street. Enjoy sun and jaw dropping views out every window and a dramatic Dakota Ridge rock outcropping as the backdrop. The spacious and thoughtful design is ideal for entertaining with an open floor plan, cathedral ceilings, seamless indoor/outdoor connectivity, multiple decks and inspiring spaces for creating as well as displaying art & music. The main living area is centered around a remodeled Chef's kitchen, with gas range, double ovens, 2 refrigerators, a wine refrigerator, walk-in pantry and a pass through window to the patio. The primary suite is a private retreat with it's own fireplace, sitting area, deck with beautiful views and luxury bathroom. The lower level is a full walkout with it's own entrance - perfect for a rec room, nanny's quarters or a potential ADU. 2 furnaces, 2 AC units, 2 water heaters and garage doors are all new or newer. An oversized 3 car heated garage with extra high ceilings provides so many options for car enthusiasts, projects, etc. Come experience the best of all worlds!
Zillow last checked: 8 hours ago
Listing updated: May 21, 2025 at 12:51pm
Listed by:
Rich Gribbon 303-931-6979,
RE/MAX of Boulder, Inc
Bought with:
Andrew Ghadimi
Emerald Realty
Source: IRES,MLS#: 1020312
Facts & features
Interior
Bedrooms & bathrooms
- Bedrooms: 4
- Bathrooms: 4
- Full bathrooms: 3
- 1/2 bathrooms: 1
Primary bedroom
- Area: 440
- Dimensions: 22 x 20
Bedroom 2
- Area: 182
- Dimensions: 14 x 13
Bedroom 3
- Area: 154
- Dimensions: 14 x 11
Bedroom 4
- Area: 168
- Dimensions: 14 x 12
Dining room
- Area: 204
- Dimensions: 17 x 12
Family room
- Area: 380
- Dimensions: 20 x 19
Kitchen
- Area: 272
- Dimensions: 17 x 16
Heating
- Forced Air, 2 or More Heat Sources
Cooling
- Central Air
Appliances
- Included: Water Heater, Gas Range/Oven, Double Oven, Dishwasher, Bar Fridge, Washer, Dryer, Microwave
- Laundry: Sink, Washer/Dryer Hookups, Lower Level
Features
- Study Area, Eat-in Kitchen, Separate Dining Room, Cathedral/Vaulted Ceilings, Open Floorplan, Pantry, Walk-In Closet(s), Loft, Kitchen Island, Sun Space, Open Floor Plan, Walk-in Closet
- Flooring: Wood, Wood Floors, Vinyl, Carpet
- Windows: Window Coverings, Bay Window(s), Skylight(s), Double Pane Windows, Bay or Bow Window, Skylights
- Basement: Walk-Out Access
- Has fireplace: Yes
- Fireplace features: Gas, Double Sided, Master Bedroom, Great Room
Interior area
- Total structure area: 5,153
- Total interior livable area: 5,153 sqft
- Finished area above ground: 5,153
- Finished area below ground: 0
Property
Parking
- Total spaces: 3
- Parking features: Heated Garage, Oversized
- Attached garage spaces: 3
- Details: Garage Type: Attached
Features
- Levels: Four-Level
- Stories: 4
- Patio & porch: Patio, Deck
- Exterior features: Balcony, Hot Tub Included
- Spa features: Heated
- Has view: Yes
- View description: Hills, Plains View, City, Water
- Has water view: Yes
- Water view: Water
Lot
- Size: 1.90 Acres
- Features: Fire Hydrant within 500 Feet, Sloped, Rock Outcropping
Details
- Additional structures: Workshop
- Parcel number: R0035001
- Zoning: F
- Special conditions: Private Owner
Construction
Type & style
- Home type: SingleFamily
- Architectural style: Contemporary/Modern
- Property subtype: Residential-Detached, Residential
Materials
- Wood/Frame, Stucco
- Roof: Metal,Rubber
Condition
- Not New, Previously Owned
- New construction: No
- Year built: 1991
Utilities & green energy
- Electric: Electric, XCEL
- Gas: Natural Gas, XCEL
- Sewer: Septic
- Water: District Water, Pine Brook Water
- Utilities for property: Natural Gas Available, Electricity Available
Green energy
- Energy efficient items: Southern Exposure
Community & neighborhood
Location
- Region: Boulder
- Subdivision: Pine Brook Hills
HOA & financial
HOA
- Has HOA: Yes
- HOA fee: $75 annually
Other
Other facts
- Listing terms: Cash,Conventional
- Road surface type: Asphalt
Price history
| Date | Event | Price |
|---|---|---|
| 5/21/2025 | Sold | $2,075,000-20%$403/sqft |
Source: | ||
| 4/25/2025 | Pending sale | $2,595,000$504/sqft |
Source: | ||
| 2/27/2025 | Price change | $2,595,000-7.2%$504/sqft |
Source: | ||
| 10/9/2024 | Listed for sale | $2,795,000-12.7%$542/sqft |
Source: | ||
| 9/5/2024 | Listing removed | $3,200,000$621/sqft |
Source: | ||
Public tax history
| Year | Property taxes | Tax assessment |
|---|---|---|
| 2025 | $15,267 +1.6% | $161,957 -8.5% |
| 2024 | $15,020 +12% | $177,061 -1% |
| 2023 | $13,407 +5% | $178,778 +24.8% |
Find assessor info on the county website
Neighborhood: 80304
Nearby schools
GreatSchools rating
- 8/10Foothill Elementary SchoolGrades: K-5Distance: 1 mi
- 7/10Centennial Middle SchoolGrades: 6-8Distance: 1.8 mi
- 10/10Boulder High SchoolGrades: 9-12Distance: 2.4 mi
Schools provided by the listing agent
- Elementary: Foothill
- Middle: Centennial
- High: Boulder
Source: IRES. This data may not be complete. We recommend contacting the local school district to confirm school assignments for this home.
Sell for more on Zillow
Get a free Zillow Showcase℠ listing and you could sell for .
$2,676,500
2% more+ $53,530
With Zillow Showcase(estimated)
$2,730,030