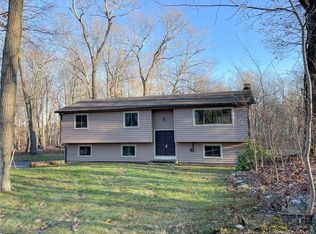Sold for $575,000 on 10/20/25
$575,000
230 South Hoop Pole Road, Guilford, CT 06437
4beds
1,828sqft
Single Family Residence
Built in 1967
1.5 Acres Lot
$581,100 Zestimate®
$315/sqft
$3,789 Estimated rent
Home value
$581,100
$517,000 - $657,000
$3,789/mo
Zestimate® history
Loading...
Owner options
Explore your selling options
What's special
Pride in ownership shines throughout this beautiful 4 bedroom ranch style home, nestled perfectly on a manicured lot. The spacious kitchen offers granite counters with abundant cabinetry and counter space. You'll love the sun-filled living room with large picture window and cozy fireplace which flows nicely to the dining area with skylights and slider. The main level has newly refinished hardwood floors throughout and has been freshly painted. The primary bedroom has its own full bath with shower and a walk-in closet. Three good-sized bedrooms and additional full bath complete the main floor plan. The finished lower level is also freshly painted and adds to the wonderful living space with a second fireplace, half bath, and laundry room. The slider spills out to your private yard with patio area and deck, ideal for entertaining or relaxing. The property has been lovingly landscaped by avid gardeners, creating a serene outdoor setting. New septic system September 2025, furnace and a/c compressor 2025, well pump 2021, and new oil tank. Included with this home is a separate .67acre lot providing extra space and privacy. Enjoy nearby beaches, lakes, hiking trails, farm markets, shopping, and the picturesque town green with its many shops and restaurants. This location also offers an easy commute to New Haven hospitals, colleges, schools, train station, Tweed Airport, and other shoreline communities. The .67 lot is to the left of the property. The lot is assessed at 10,360. Buyers and agents inquiring on possibilities. Do your due diligence.
Zillow last checked: 8 hours ago
Listing updated: October 20, 2025 at 03:35pm
Listed by:
Cindy Puccino 203-430-6817,
RE/MAX Alliance 203-488-1641
Bought with:
Wesley Krombel, REB.0794844
Real Broker CT, LLC
Source: Smart MLS,MLS#: 24123329
Facts & features
Interior
Bedrooms & bathrooms
- Bedrooms: 4
- Bathrooms: 3
- Full bathrooms: 2
- 1/2 bathrooms: 1
Primary bedroom
- Features: Full Bath, Walk-In Closet(s), Hardwood Floor
- Level: Main
Bedroom
- Features: Hardwood Floor
- Level: Main
Bedroom
- Features: Hardwood Floor
- Level: Main
Bedroom
- Features: Hardwood Floor
- Level: Main
Dining room
- Features: Hardwood Floor
- Level: Main
Family room
- Features: Fireplace, Sliders, Hardwood Floor
- Level: Lower
Kitchen
- Features: Granite Counters
- Level: Main
Living room
- Features: Skylight, Fireplace, Sliders, Hardwood Floor
- Level: Main
Heating
- Forced Air, Oil
Cooling
- Central Air
Appliances
- Included: Cooktop, Oven/Range, Refrigerator, Washer, Dryer, Water Heater
- Laundry: Lower Level
Features
- Basement: Full,Garage Access,Partially Finished,Walk-Out Access
- Attic: Access Via Hatch
- Number of fireplaces: 2
Interior area
- Total structure area: 1,828
- Total interior livable area: 1,828 sqft
- Finished area above ground: 1,828
Property
Parking
- Total spaces: 2
- Parking features: Attached
- Attached garage spaces: 2
Lot
- Size: 1.50 Acres
- Features: Few Trees, Landscaped
Details
- Parcel number: 1117338
- Zoning: R-8
Construction
Type & style
- Home type: SingleFamily
- Architectural style: Ranch
- Property subtype: Single Family Residence
Materials
- Vinyl Siding
- Foundation: Concrete Perimeter
- Roof: Asphalt
Condition
- New construction: No
- Year built: 1967
Utilities & green energy
- Sewer: Septic Tank
- Water: Well
Community & neighborhood
Location
- Region: Guilford
Price history
| Date | Event | Price |
|---|---|---|
| 10/20/2025 | Sold | $575,000+9.5%$315/sqft |
Source: | ||
| 10/20/2025 | Pending sale | $525,000$287/sqft |
Source: | ||
| 9/19/2025 | Listed for sale | $525,000+36.4%$287/sqft |
Source: | ||
| 6/18/2008 | Sold | $385,000+92.5%$211/sqft |
Source: | ||
| 10/12/1988 | Sold | $200,000$109/sqft |
Source: Public Record Report a problem | ||
Public tax history
| Year | Property taxes | Tax assessment |
|---|---|---|
| 2025 | $7,543 +4% | $272,790 |
| 2024 | $7,251 +2.7% | $272,790 |
| 2023 | $7,060 +4.5% | $272,790 +34.3% |
Find assessor info on the county website
Neighborhood: 06437
Nearby schools
GreatSchools rating
- 8/10A. Baldwin Middle SchoolGrades: 5-6Distance: 0.9 mi
- 8/10E. C. Adams Middle SchoolGrades: 7-8Distance: 3.6 mi
- 9/10Guilford High SchoolGrades: 9-12Distance: 2.1 mi

Get pre-qualified for a loan
At Zillow Home Loans, we can pre-qualify you in as little as 5 minutes with no impact to your credit score.An equal housing lender. NMLS #10287.
Sell for more on Zillow
Get a free Zillow Showcase℠ listing and you could sell for .
$581,100
2% more+ $11,622
With Zillow Showcase(estimated)
$592,722