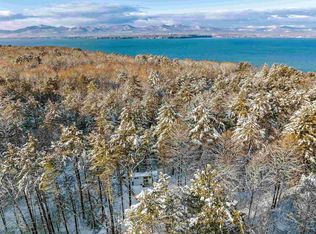Sold for $2,500,000 on 10/15/24
$2,500,000
230 Spencer Farm Rd, Vergennes, VT 05491
4beds
3,101sqft
SingleFamily
Built in 2004
10 Acres Lot
$2,551,200 Zestimate®
$806/sqft
$4,728 Estimated rent
Home value
$2,551,200
Estimated sales range
Not available
$4,728/mo
Zestimate® history
Loading...
Owner options
Explore your selling options
What's special
This 4 BDR, 4 BA house is sited on 10 private acres that offer lovely landscaping, easy access to 104 feet of lake frontage, and a stunning view west of the Adirondack Mountains. This home was designed and built for gracious living, from the appointment of space to the beauty of fine finishes like the maple floors and trim. Discerning buyers will appreciate the craftsmanship found in every detail. A spacious kitchen with soapstone and cherry is open to the adjoining great room with its see-through fireplace -- perfect for entertaining or family time. A DR and two studies complete the downstairs, and the upstairs master bedroom suite offers western views and complete privacy. A guest suite and wide covered porches are additional delights, and the home is served by both attached and detached garages.
Facts & features
Interior
Bedrooms & bathrooms
- Bedrooms: 4
- Bathrooms: 4
- Full bathrooms: 4
Heating
- Forced air, Gas
Cooling
- Central
Appliances
- Included: Dishwasher, Dryer, Freezer, Garbage disposal, Range / Oven, Refrigerator, Washer
Features
- Flooring: Tile, Hardwood
- Basement: Unfinished
- Has fireplace: Yes
Interior area
- Total interior livable area: 3,101 sqft
Property
Parking
- Parking features: Garage - Attached, Garage - Detached
Features
- Exterior features: Cement / Concrete
- Has view: Yes
- View description: Water, Mountain
- Has water view: Yes
- Water view: Water
Lot
- Size: 10 Acres
Details
- Parcel number: 22807310129
Construction
Type & style
- Home type: SingleFamily
Materials
- Roof: Composition
Condition
- Year built: 2004
Utilities & green energy
- Electric: Circuit Breaker(s), 200 Amp
- Sewer: Concrete, Septic, 1000 Gallon, Mound
- Utilities for property: Underground Utilities
Community & neighborhood
Location
- Region: Vergennes
Other
Other facts
- Area Description: Rural
- Construction: Wood Frame
- Electric: Circuit Breaker(s), 200 Amp
- Equipment: CO Detector, Smoke Detector, Central Vacuum, Smoke Detectr-HrdWrdw/Bat
- Features - Exterior: Outbuilding, Window Screens
- Features - Accessibility: 1st Floor Bedroom, 1st Floor Full Bathroom, Kitchen w/5 Ft. Diameter
- Foundation: Concrete
- Features - Interior: Master BR w/ BA, Laundry - 1st Floor, Kitchen Island, Hearth, Soaking Tub, In-Law Suite
- Lot Description: View, Country Setting, Mountain View, Lake View, Lake Frontage
- Sewer: Concrete, Septic, 1000 Gallon, Mound
- Negotiable: Other
- Flood Zone: Unknown
- Garage: Yes
- Water: Public
- Exterior: Clapboard
- Water Body Type: Lake
- Room 14 Type: Other
- Water Body Access: Owned
- Room 4 Level: 1
- Room 7 Level: 2
- Room 1 Type: Kitchen
- Room 6 Type: Utility Room
- Room 13 Level: 2
- Room 13 Type: Other
- Room 7 Type: Master Bedroom
- Room 6 Level: 1
- Room 8 Type: Bedroom
- Room 8 Level: 2
- Room 9 Type: Bedroom
- Parking: Parking Spaces 6+
- Garage Description: Auto Open, Storage Above, Heated, Unassigned
- Room 1 Level: 1
- Room 2 Level: 1
- Room 3 Level: 1
- Style: Cape
- Suitable Use: Mixed Use
- Water Heater: On Demand
- Heating: Hot Air
- Room 5 Level: 1
- Total Stories: 2
- Construction Status: Existing
- Roads: Private
- Room 9 Level: 1
- Roof: Shingle - Other, Other
- Surveyed: Yes
- Driveway: Crushed Stone
- SqFt-Apx Fin AG Source: Other
- Room 14 Level: 2
- Owned Land: Yes
- Zillow Group: Yes
- SqFt-Apx Unfn BG Source: Other
- Rooms: Level 1: Level 1: Kitchen, Level 1: Utility Room, Level 1: Bedroom
- Rooms: Level 2: Level 2: Bedroom, Level 2: Master Bedroom, Level 2: Other
- Utilities: Underground Utilities
- Homesnap.com: Yes
- Continue to Show?: Yes
- Listing Status: Active Under Contract
Price history
| Date | Event | Price |
|---|---|---|
| 10/15/2024 | Sold | $2,500,000$806/sqft |
Source: Public Record Report a problem | ||
| 7/19/2024 | Listed for sale | $2,500,000+8.7%$806/sqft |
Source: | ||
| 6/21/2022 | Sold | $2,300,000+10.8%$742/sqft |
Source: | ||
| 6/1/2022 | Contingent | $2,075,000$669/sqft |
Source: | ||
| 5/27/2022 | Listed for sale | $2,075,000+48.2%$669/sqft |
Source: | ||
Public tax history
| Year | Property taxes | Tax assessment |
|---|---|---|
| 2024 | -- | $1,156,200 |
| 2023 | -- | $1,156,200 |
| 2022 | -- | $1,156,200 |
Find assessor info on the county website
Neighborhood: 05491
Nearby schools
GreatSchools rating
- 6/10Ferrisburgh Central SchoolGrades: PK-6Distance: 5.9 mi
- 8/10Vergennes Uhsd #5Grades: 7-12Distance: 5.4 mi
Schools provided by the listing agent
- Elementary: Ferrisburgh Central School
- Middle: Vergennes UHSD #5
- High: Vergennes UHSD #5
- District: Addison Northwest
Source: The MLS. This data may not be complete. We recommend contacting the local school district to confirm school assignments for this home.
