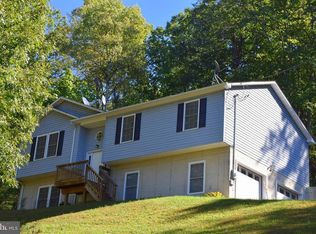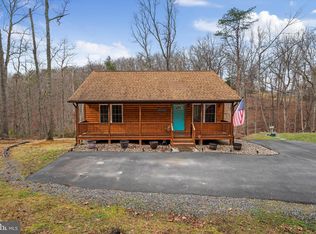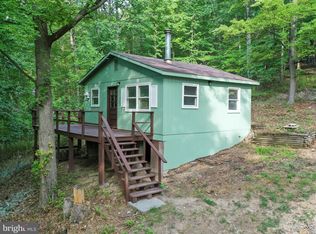Sold for $360,000
$360,000
230 Spring Hollow Rd, Front Royal, VA 22630
2beds
980sqft
Single Family Residence
Built in 2025
1.07 Acres Lot
$360,600 Zestimate®
$367/sqft
$2,345 Estimated rent
Home value
$360,600
Estimated sales range
Not available
$2,345/mo
Zestimate® history
Loading...
Owner options
Explore your selling options
What's special
Ready in just 30-45 days! Whether you are looking for a full-time residence or the perfect vacation retreat, this new construction home checks all the boxes. Enjoy a bright, open concept floor plan with cathedral ceilings, LVP flooring, and an inviting spacious kitchen featuring bar seating, a separate dining area, soft-close cabinets, granite counters, and stainless steel appliances. The primary suite boasts a huge walk-in closet, and you will love the plentiful storage throughout the home. Relax on the covered front porch or entertain guests on the rear deck just off the kitchen. For added convenience, all exterior wood has been professionally stained/sealed by the builder. Set on a private 1-acre lot in a quiet cul-de-sac, this property offers privacy and peace of mind with state and county maintained roads, no HOA, and a commuter-friendly location. The unfinished walkout basement provides space to grow, with a rough-in for a third full bath - perfect for future expansion. Located in a vibrant community featuring private access to the Shenandoah River, two lakes, recreation areas, hiking trails, a community center, basketball court, playgrounds, and two charming country stores -this home offers the perfect balance of comfort, convenience, and nature. Comcast/Xfinity internet available. Just a short distance to route 50 and I-66 as well as town of Front Royal. Purchaser's close with standard mortgage type of their choice. No need for construction loan. Photos showing finished home are from a similar model. Finishes may vary.
Zillow last checked: 8 hours ago
Listing updated: October 08, 2025 at 03:18am
Listed by:
Marcia Payne 571-283-5494,
Samson Properties
Bought with:
Jessica Fisher
Pearson Smith Realty, LLC
Source: Bright MLS,MLS#: VAWR2011356
Facts & features
Interior
Bedrooms & bathrooms
- Bedrooms: 2
- Bathrooms: 2
- Full bathrooms: 2
- Main level bathrooms: 2
- Main level bedrooms: 2
Basement
- Area: 980
Heating
- Central, Heat Pump, Electric
Cooling
- Central Air, Ceiling Fan(s), Heat Pump, Electric
Appliances
- Included: Stainless Steel Appliance(s), Oven/Range - Electric, Microwave, Dishwasher, Refrigerator, Electric Water Heater
- Laundry: Hookup
Features
- Ceiling Fan(s), Entry Level Bedroom, Open Floorplan, Kitchen - Table Space, Upgraded Countertops, Walk-In Closet(s), Dry Wall, Cathedral Ceiling(s)
- Flooring: Luxury Vinyl
- Windows: ENERGY STAR Qualified Windows
- Basement: Partial,Connecting Stairway,Exterior Entry,Interior Entry,Rough Bath Plumb,Space For Rooms,Unfinished,Walk-Out Access,Windows
- Has fireplace: No
Interior area
- Total structure area: 1,960
- Total interior livable area: 980 sqft
- Finished area above ground: 980
- Finished area below ground: 0
Property
Parking
- Parking features: Driveway
- Has uncovered spaces: Yes
Accessibility
- Accessibility features: Accessible Hallway(s), Accessible Doors
Features
- Levels: Two
- Stories: 2
- Pool features: None
- Has view: Yes
- View description: Mountain(s)
- Waterfront features: Lake
Lot
- Size: 1.07 Acres
Details
- Additional structures: Above Grade, Below Grade
- Parcel number: 7A 4 35
- Zoning: R
- Special conditions: Standard
Construction
Type & style
- Home type: SingleFamily
- Architectural style: Ranch/Rambler
- Property subtype: Single Family Residence
Materials
- Concrete, Frame, Vinyl Siding, Stick Built
- Foundation: Permanent
- Roof: Architectural Shingle
Condition
- Excellent
- New construction: Yes
- Year built: 2025
Details
- Builder model: Springhaven
Utilities & green energy
- Electric: 200+ Amp Service
- Sewer: On Site Septic
- Water: Well
- Utilities for property: Electricity Available, Cable Available, Cable
Community & neighborhood
Location
- Region: Front Royal
- Subdivision: Shenandoah Farms
Other
Other facts
- Listing agreement: Exclusive Right To Sell
- Ownership: Fee Simple
Price history
| Date | Event | Price |
|---|---|---|
| 10/7/2025 | Sold | $360,000$367/sqft |
Source: | ||
| 8/5/2025 | Pending sale | $360,000$367/sqft |
Source: | ||
| 6/26/2025 | Price change | $360,000-2.7%$367/sqft |
Source: | ||
| 6/2/2025 | Listed for sale | $369,999$378/sqft |
Source: | ||
Public tax history
Tax history is unavailable.
Neighborhood: 22630
Nearby schools
GreatSchools rating
- 3/10Leslie Fox Keyser Elementary SchoolGrades: PK-5Distance: 9.1 mi
- 4/10New Warren County Middle SchoolGrades: 6-8Distance: 7.9 mi
- 6/10Warren County High SchoolGrades: 9-12Distance: 8.9 mi
Schools provided by the listing agent
- Elementary: Leslie Fox Keyser
- Middle: Warren County
- High: Warren County
- District: Warren County Public Schools
Source: Bright MLS. This data may not be complete. We recommend contacting the local school district to confirm school assignments for this home.

Get pre-qualified for a loan
At Zillow Home Loans, we can pre-qualify you in as little as 5 minutes with no impact to your credit score.An equal housing lender. NMLS #10287.


