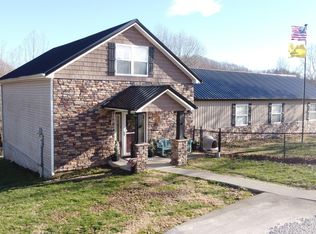Sold for $275,000
$275,000
230 Stephen Trace Rd, Barbourville, KY 40906
4beds
2,760sqft
Single Family Residence
Built in 1993
1.06 Acres Lot
$286,100 Zestimate®
$100/sqft
$2,232 Estimated rent
Home value
$286,100
$272,000 - $300,000
$2,232/mo
Zestimate® history
Loading...
Owner options
Explore your selling options
What's special
This beautiful 4-bedroom, 3-bathroom home is located just outside the City of Barbourville! This exclusive property is placed comfortably on a large surveyed 1.06-acre lot at the beginning of the highly sought after Stephen Trace Subdivision! The exterior is captivating with immaculate landscaping, new stone and vinyl siding with a newer metal roof. The large fenced in yard is perfect for turning your pets loose to play! Off the back of the house is a hot tub that is fully functional and perfect for the upcoming summer nights! Also included, a 32X52 three bay detached garage included with the property and set up for electric, septic, and water! The interior features a completely remodeled family room, a new gun safe room, extra utility room and a massive walk-in pantry! Continuing through the home will lead you to a large eat in kitchen that has an open concept design featuring hardwood flooring, tons of cabinetry and a dining area with a breathtaking stone fireplace that is waiting for new gas logs to be installed. Upstairs you will find a fully remodeled bedroom with ensuite bath and wall storage on either side of bathroom! Do not let this pass by! Priced to sell! Call today!
Zillow last checked: 8 hours ago
Listing updated: August 28, 2025 at 11:32pm
Listed by:
Josh Trosper 606-622-0222,
New Beginnings Real Estate LLC
Bought with:
Laura B Elliott, 269244
Commonwealth Real Estate Professionals
Source: Imagine MLS,MLS#: 24018982
Facts & features
Interior
Bedrooms & bathrooms
- Bedrooms: 4
- Bathrooms: 3
- Full bathrooms: 3
Primary bedroom
- Level: Second
Bedroom 1
- Level: First
Bedroom 2
- Level: First
Bedroom 3
- Level: First
Bathroom 1
- Description: Full Bath
- Level: First
Bathroom 2
- Description: Full Bath
- Level: First
Bathroom 3
- Description: Full Bath
- Level: Second
Dining room
- Level: First
Dining room
- Level: First
Kitchen
- Level: First
Living room
- Level: First
Living room
- Level: First
Other
- Level: First
Other
- Level: First
Utility room
- Level: First
Heating
- Electric, Heat Pump
Cooling
- Electric
Appliances
- Included: Microwave, Refrigerator, Cooktop, Oven
- Laundry: Electric Dryer Hookup, Main Level, Washer Hookup
Features
- Walk-In Closet(s), Ceiling Fan(s)
- Flooring: Hardwood, Laminate
- Doors: Storm Door(s)
- Has basement: No
- Has fireplace: Yes
- Fireplace features: Gas Log
Interior area
- Total structure area: 2,760
- Total interior livable area: 2,760 sqft
- Finished area above ground: 2,760
- Finished area below ground: 0
Property
Parking
- Parking features: Detached Garage, Driveway
- Has garage: Yes
- Has uncovered spaces: Yes
Features
- Levels: One and One Half
- Patio & porch: Patio
- Fencing: Chain Link
- Has view: Yes
- View description: Rural, Trees/Woods, Mountain(s), Neighborhood
Lot
- Size: 1.06 Acres
Details
- Additional structures: Other
- Parcel number: 1070000077.01
Construction
Type & style
- Home type: SingleFamily
- Property subtype: Single Family Residence
Materials
- Stone, Vinyl Siding
- Foundation: Block
- Roof: Metal
Condition
- New construction: No
- Year built: 1993
Utilities & green energy
- Sewer: Septic Tank
- Water: Public
- Utilities for property: Electricity Connected, Water Connected
Community & neighborhood
Location
- Region: Barbourville
- Subdivision: City Limits
Price history
| Date | Event | Price |
|---|---|---|
| 12/11/2025 | Listing removed | $297,000$108/sqft |
Source: | ||
| 11/30/2025 | Price change | $297,000-0.7%$108/sqft |
Source: | ||
| 9/5/2025 | Price change | $299,000-3.2%$108/sqft |
Source: | ||
| 8/16/2025 | Listed for sale | $309,000+12.4%$112/sqft |
Source: | ||
| 12/23/2024 | Sold | $275,000-4.8%$100/sqft |
Source: | ||
Public tax history
Tax history is unavailable.
Neighborhood: 40906
Nearby schools
GreatSchools rating
- 5/10Central Elementary SchoolGrades: PK-6Distance: 1.2 mi
- 7/10Knox County Middle SchoolGrades: 7-8Distance: 2.7 mi
- NAKnox Appalachian SchoolGrades: 5-12Distance: 0.3 mi
Schools provided by the listing agent
- Elementary: Central Elementary
- Middle: Knox
- High: Knox Central
Source: Imagine MLS. This data may not be complete. We recommend contacting the local school district to confirm school assignments for this home.

Get pre-qualified for a loan
At Zillow Home Loans, we can pre-qualify you in as little as 5 minutes with no impact to your credit score.An equal housing lender. NMLS #10287.
