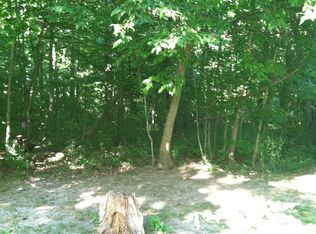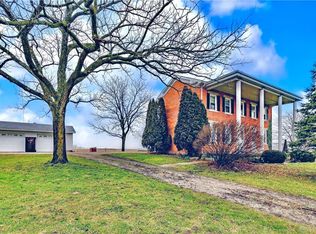Sold for $560,000
$560,000
230 Stephens Rd, West Manchester, OH 45382
3beds
2,418sqft
Single Family Residence
Built in 2005
5.72 Acres Lot
$549,000 Zestimate®
$232/sqft
$1,538 Estimated rent
Home value
$549,000
$522,000 - $576,000
$1,538/mo
Zestimate® history
Loading...
Owner options
Explore your selling options
What's special
Nestled along a tranquil private drive, this custom log-built haven transports you to a peaceful retreat set on 5.7 wooded acres in Monroe Township
This striking two-story custom log home, completed in 2005, offers 3 bedrooms, 2 full baths, and a nature-inspired ambiance throughout. Inside, a bright open kitchen and great room welcome you, centered around a beautiful stone wood-burning fireplace and the wall of windows allowing nature to surround you.
The kitchen features stainless steel appliances, granite countertops, perfect for family gatherings with the open concept.
On the main level, you’ll also find two spacious bedrooms and a full bath. Ascend the impressive log staircase to discover the expansive upper-level family room, which opens onto an upper deck designed for relaxing and soaking in peaceful wooded views. The serene primary suite beams with natural light and provides a generous walk-in closet and a private en-suite bath.
Outdoor living is a delight here—with front and back porches, plus the upper deck, all inviting peace and tranquility. whether it’s deer quietly passing or a gentle winter snowfall. The views will leave you breathless.
Outside, a two-car attached garage offers convenience, and a standout 40' × 24' “pool barn” with electricity and a finished second story provides endless potential—ideal for hobbies, storage, or entertaining.
Designed for effortless comfort and lasting durability
enjoy the whole-house generator, geothermal heating, and a wood-burner. The home’s exterior was freshly re-stained in 2023/2024. A security system adds peace of mind.
Don’t miss this rare opportunity to own a custom log retreat that feels like a vacation every day. Schedule your tour now—this remarkable property is ready to become your peaceful home.
Zillow last checked: 8 hours ago
Listing updated: October 27, 2025 at 08:44am
Listed by:
Amy Stamps (937)890-9111,
Keller Williams Home Town Rlty
Bought with:
Marilyn A Haber, 2015003301
Country Mile REALTORS
Source: DABR MLS,MLS#: 941225 Originating MLS: Dayton Area Board of REALTORS
Originating MLS: Dayton Area Board of REALTORS
Facts & features
Interior
Bedrooms & bathrooms
- Bedrooms: 3
- Bathrooms: 2
- Full bathrooms: 2
- Main level bathrooms: 1
Primary bedroom
- Level: Second
- Dimensions: 16 x 21
Bedroom
- Level: Main
- Dimensions: 11 x 14
Bedroom
- Level: Main
- Dimensions: 11 x 14
Kitchen
- Features: Eat-in Kitchen
- Level: Main
- Dimensions: 25 x 12
Living room
- Level: Main
- Dimensions: 25 x 25
Loft
- Level: Second
- Dimensions: 23 x 16
Utility room
- Level: Main
- Dimensions: 11 x 6
Heating
- Geothermal
Cooling
- Central Air
Appliances
- Included: Cooktop, Dryer, Dishwasher, Microwave, Range, Refrigerator, Washer, Electric Water Heater
Features
- Ceiling Fan(s), Granite Counters, High Speed Internet, Kitchen/Family Room Combo, Pantry, Vaulted Ceiling(s), Walk-In Closet(s)
- Basement: Crawl Space
- Number of fireplaces: 1
- Fireplace features: One, Wood Burning
Interior area
- Total structure area: 2,418
- Total interior livable area: 2,418 sqft
Property
Parking
- Total spaces: 2
- Parking features: Attached, Barn, Detached, Four or more Spaces, Garage, Two Car Garage, Garage Door Opener, Storage
- Attached garage spaces: 2
Features
- Levels: Two
- Stories: 2
- Patio & porch: Porch
- Exterior features: Porch
Lot
- Size: 5.72 Acres
- Dimensions: 5.716 Acres
Details
- Parcel number: I27921410000003000
- Zoning: Residential
- Zoning description: Residential
- Other equipment: Generator
Construction
Type & style
- Home type: SingleFamily
- Architectural style: Log Home
- Property subtype: Single Family Residence
Materials
- Wood Siding
Condition
- Year built: 2005
Utilities & green energy
- Sewer: Septic Tank
- Water: Well
- Utilities for property: Propane, Septic Available, Water Available
Community & neighborhood
Security
- Security features: Smoke Detector(s), Surveillance System
Community
- Community features: Trails/Paths
Location
- Region: West Manchester
Other
Other facts
- Listing terms: Conventional,FHA,VA Loan
Price history
| Date | Event | Price |
|---|---|---|
| 10/27/2025 | Sold | $560,000-2.6%$232/sqft |
Source: | ||
| 9/30/2025 | Price change | $575,000-3.4%$238/sqft |
Source: | ||
| 8/16/2025 | Listed for sale | $595,000+888.4%$246/sqft |
Source: | ||
| 6/19/2003 | Sold | $60,200+58.4%$25/sqft |
Source: Public Record Report a problem | ||
| 4/17/2000 | Sold | $38,000$16/sqft |
Source: Public Record Report a problem | ||
Public tax history
| Year | Property taxes | Tax assessment |
|---|---|---|
| 2024 | $4,542 -1.4% | $131,670 |
| 2023 | $4,605 +21.4% | $131,670 +40.7% |
| 2022 | $3,793 -2.7% | $93,560 |
Find assessor info on the county website
Neighborhood: 45382
Nearby schools
GreatSchools rating
- 6/10National Trail Middle SchoolGrades: 5-8Distance: 5.6 mi
- 5/10National Trail High SchoolGrades: 9-12Distance: 5.6 mi
- 5/10National Trail Elementary SchoolGrades: K-4Distance: 5.6 mi
Schools provided by the listing agent
- District: National Trail
Source: DABR MLS. This data may not be complete. We recommend contacting the local school district to confirm school assignments for this home.
Get pre-qualified for a loan
At Zillow Home Loans, we can pre-qualify you in as little as 5 minutes with no impact to your credit score.An equal housing lender. NMLS #10287.

