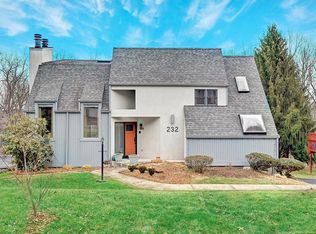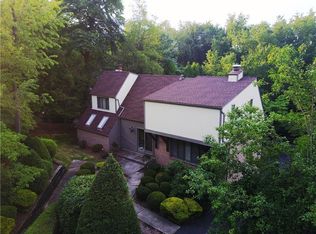Sold for $760,000 on 02/07/25
$760,000
230 Sunridge Rd, Pittsburgh, PA 15238
5beds
3,365sqft
Single Family Residence
Built in 1987
0.35 Acres Lot
$770,100 Zestimate®
$226/sqft
$4,034 Estimated rent
Home value
$770,100
$716,000 - $824,000
$4,034/mo
Zestimate® history
Loading...
Owner options
Explore your selling options
What's special
Updates, location, size, style, schools...230 Sunridge Drive in Fox Chapel is just waiting for the last piece of the puzzle...you! Located in O'hara Elementary, minutes to Rt 28 & walking distance to the new Community Center, the location cannot be beat. Once you pull up, you'll love the attached garage where you'll walk groceries straight into the main floor. Head inside to the heart of the home to find a sunken living room open to an amazing updated kitchen. The chef's kitchen features one-of-a-kind granite, a custom wall pantry, under cabinet lighting, large island & built-in table. A dining room, den, modern open staircase & half bath complete the main floor. Upstairs, you'll enjoy a wonderful owner's suite w/vaulted ceiling, spa-like bath & 2 closets. As well as the laundry room, three additional bedrooms, & another full bath. In the walk-out finished LL you'll find a 5th bedroom, giant game room, & full bath. Outside you'll love the privacy found on both the upper & lower decks.
Zillow last checked: 8 hours ago
Listing updated: February 07, 2025 at 08:27am
Listed by:
Rich Dallas 724-941-3340,
BERKSHIRE HATHAWAY THE PREFERRED REALTY
Bought with:
Lauren Coulter, RS325893
COMPASS PENNSYLVANIA, LLC
Source: WPMLS,MLS#: 1669330 Originating MLS: West Penn Multi-List
Originating MLS: West Penn Multi-List
Facts & features
Interior
Bedrooms & bathrooms
- Bedrooms: 5
- Bathrooms: 4
- Full bathrooms: 3
- 1/2 bathrooms: 1
Primary bedroom
- Level: Upper
- Dimensions: 20x14
Bedroom 2
- Level: Upper
- Dimensions: 14x13
Bedroom 3
- Level: Upper
- Dimensions: 12x11
Bedroom 4
- Level: Upper
- Dimensions: 12x11
Bedroom 5
- Level: Lower
- Dimensions: 18x18
Den
- Level: Main
- Dimensions: 16x11
Dining room
- Level: Main
- Dimensions: 13x11
Game room
- Level: Lower
- Dimensions: 27x22
Kitchen
- Level: Main
- Dimensions: 19x19
Laundry
- Level: Upper
- Dimensions: 06x07
Living room
- Level: Main
- Dimensions: 19x18
Heating
- Forced Air, Gas
Cooling
- Central Air
Appliances
- Included: Some Electric Appliances, Dryer, Dishwasher, Disposal, Microwave, Refrigerator, Stove, Washer
Features
- Jetted Tub, Kitchen Island, Pantry, Window Treatments
- Flooring: Ceramic Tile, Hardwood, Carpet
- Windows: Multi Pane, Window Treatments
- Basement: Finished,Walk-Out Access
- Number of fireplaces: 1
- Fireplace features: Wood Burning
Interior area
- Total structure area: 3,365
- Total interior livable area: 3,365 sqft
Property
Parking
- Total spaces: 2
- Parking features: Attached, Garage, Garage Door Opener
- Has attached garage: Yes
Features
- Levels: Two
- Stories: 2
- Has spa: Yes
Lot
- Size: 0.35 Acres
- Dimensions: 82 x 175 x 86 x 2oo
Details
- Parcel number: 0290N00100000000
Construction
Type & style
- Home type: SingleFamily
- Architectural style: Contemporary,Two Story
- Property subtype: Single Family Residence
Materials
- Brick
- Roof: Asphalt
Condition
- Resale
- Year built: 1987
Utilities & green energy
- Sewer: Public Sewer
- Water: Public
Community & neighborhood
Location
- Region: Pittsburgh
- Subdivision: Falconhurst
Price history
| Date | Event | Price |
|---|---|---|
| 2/7/2025 | Sold | $760,000-4.7%$226/sqft |
Source: | ||
| 1/1/2025 | Contingent | $797,500$237/sqft |
Source: | ||
| 12/23/2024 | Price change | $797,500-3.3%$237/sqft |
Source: | ||
| 10/11/2024 | Price change | $824,500-2.4%$245/sqft |
Source: | ||
| 8/30/2024 | Listed for sale | $845,000$251/sqft |
Source: | ||
Public tax history
| Year | Property taxes | Tax assessment |
|---|---|---|
| 2025 | $9,669 +9.6% | $320,000 |
| 2024 | $8,821 +517.5% | $320,000 +6% |
| 2023 | $1,428 | $302,000 |
Find assessor info on the county website
Neighborhood: 15238
Nearby schools
GreatSchools rating
- 9/10Ohara El SchoolGrades: K-5Distance: 0.2 mi
- 8/10Dorseyville Middle SchoolGrades: 6-8Distance: 4.5 mi
- 9/10Fox Chapel Area High SchoolGrades: 9-12Distance: 0.4 mi
Schools provided by the listing agent
- District: Fox Chapel Area
Source: WPMLS. This data may not be complete. We recommend contacting the local school district to confirm school assignments for this home.

Get pre-qualified for a loan
At Zillow Home Loans, we can pre-qualify you in as little as 5 minutes with no impact to your credit score.An equal housing lender. NMLS #10287.
Sell for more on Zillow
Get a free Zillow Showcase℠ listing and you could sell for .
$770,100
2% more+ $15,402
With Zillow Showcase(estimated)
$785,502
