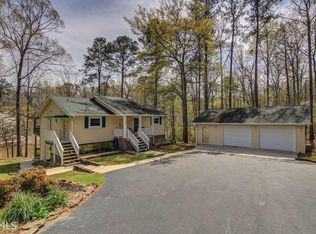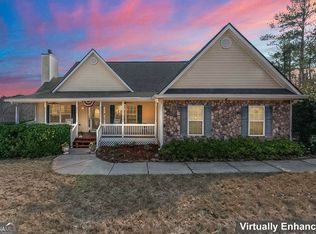Amazing Home sits on 2.8 acre private lot, DEEDED LAKE PROPERTY, front porch and back porch with fireplace. This home has 2 kitchens, 2 Masters, 4 Full Bathrooms, 6 Bedrooms total and an over size bonus room, This is a MUST SEE, bring your clients here first..
This property is off market, which means it's not currently listed for sale or rent on Zillow. This may be different from what's available on other websites or public sources.

