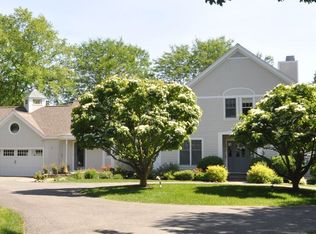Come fall in love with this updated contemporary farmhouse, set on 2.84 acres of beautifully landscaped grounds and gardens! You will be immediately taken by the open floor plan, natural light and extraordinary 2011 renovation/addition. A two-story entry foyer opens to an elegant sunken living room, featuring a wall of windows overlooking the extensive gardens & connecting to a glorious dining rm with custom cabinets. A renovated chef's kitchen, w walk-in custom pantry & large island, opens to a grand family room/great room w gas fireplace, walls of glass and a cathedral ceiling paneled in wood. The ultimate floor plan and a true showstopper for family and friends to enjoy! Two home offices, one w potential to be a first floor bedroom suite, and a generous mudroom. Updated master suite w chic en suite bath & walk-in closet - three additional bedrooms & two full baths, laundry room and expansive game room complete the 2nd level. This home has it all and more!
This property is off market, which means it's not currently listed for sale or rent on Zillow. This may be different from what's available on other websites or public sources.
