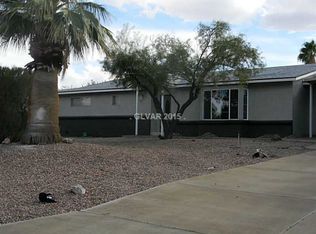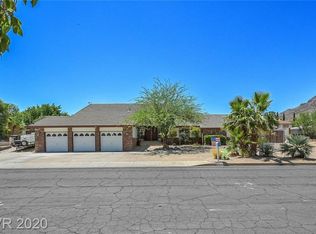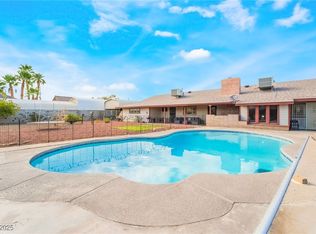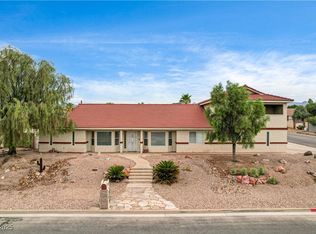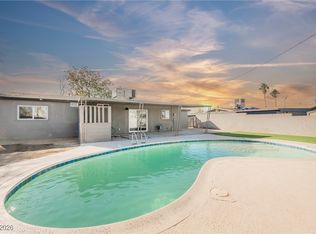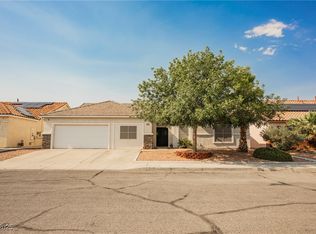Rare Horse-Zoned Henderson Gem on Nearly ½ Acre! This unique custom home offers approx. 2,100 sq ft upstairs with 3 bedrooms and 2 baths, plus an additional ~1,900 sq ft of space downstairs (unpermitted), featuring a second kitchen, family room, dining area, 2 bedrooms, potential office/den and an abundance of storage—perfect for multigenerational living, guests, or rental potential. Enjoy RV/boat parking, a spacious lot with room for horses, a circular driveway, and NO HOA. The home is clean, move-in ready, and full of opportunity for customization. Located in a quiet neighborhood with easy freeway access and just minutes from shopping, dining, parks, and schools. Whether you're looking for your forever home or a property with flexible living options, this one checks all the boxes. Don’t miss this rare find—schedule your private showing today!
Active
Price cut: $22K (12/11)
$678,000
230 W Rochell Dr, Henderson, NV 89015
5beds
2,080sqft
Est.:
Single Family Residence
Built in 1977
0.44 Acres Lot
$-- Zestimate®
$326/sqft
$-- HOA
What's special
Abundance of storageCircular driveway
- 82 days |
- 847 |
- 55 |
Zillow last checked: 8 hours ago
Listing updated: December 11, 2025 at 02:42pm
Listed by:
Aaron Taylor S.0038886 (702)310-6683,
eXp Realty
Source: LVR,MLS#: 2729184 Originating MLS: Greater Las Vegas Association of Realtors Inc
Originating MLS: Greater Las Vegas Association of Realtors Inc
Tour with a local agent
Facts & features
Interior
Bedrooms & bathrooms
- Bedrooms: 5
- Bathrooms: 2
- Full bathrooms: 2
Rooms
- Room types: Basement
Primary bedroom
- Description: Walk-In Closet(s)
- Dimensions: 16x13
Bedroom 2
- Description: Closet
- Dimensions: 14x14
Bedroom 3
- Description: Walk-In Closet(s)
- Dimensions: 14x10
Bedroom 4
- Description: Ceiling Light,Downstairs,Walk-In Closet(s)
- Dimensions: 15x12
Bedroom 5
- Description: Ceiling Light,Downstairs,Walk-In Closet(s)
- Dimensions: 16x14
Primary bathroom
- Description: Double Sink,Separate Shower,Separate Tub
Dining room
- Description: Dining Area,Kitchen/Dining Room Combo
- Dimensions: 11x14
Family room
- Description: Ceiling Fan,Upstairs
- Dimensions: 20x14
Kitchen
- Description: Breakfast Bar/Counter,Breakfast Nook/Eating Area,Island,Lighting Recessed,Stainless Steel Appliances
Heating
- Central, Gas
Cooling
- Central Air, Electric
Appliances
- Included: Dryer, Electric Range, Disposal, Microwave, Refrigerator, Washer
- Laundry: Electric Dryer Hookup, Gas Dryer Hookup, Main Level, Laundry Room
Features
- Bedroom on Main Level, Ceiling Fan(s), Window Treatments
- Flooring: Carpet, Laminate, Luxury Vinyl Plank
- Windows: Double Pane Windows, Plantation Shutters
- Has basement: Yes
- Number of fireplaces: 2
- Fireplace features: Family Room, Living Room, Wood Burning
Interior area
- Total structure area: 2,080
- Total interior livable area: 2,080 sqft
Video & virtual tour
Property
Parking
- Total spaces: 2
- Parking features: Attached, Garage, Guest, Inside Entrance, Private, RV Hook-Ups, RV Potential, RV Access/Parking
- Attached garage spaces: 2
- Has uncovered spaces: Yes
Features
- Stories: 2
- Patio & porch: Balcony, Patio, Porch
- Exterior features: Balcony, Circular Driveway, Porch, Patio, Private Yard, RV Hookup
- Fencing: Block,Back Yard
- Has view: Yes
- View description: City, Mountain(s)
Lot
- Size: 0.44 Acres
- Features: 1/4 to 1 Acre Lot, Desert Landscaping, Landscaped, Synthetic Grass
Details
- Parcel number: 17919109010
- Zoning description: Single Family
- Horse amenities: None
Construction
Type & style
- Home type: SingleFamily
- Architectural style: Two Story
- Property subtype: Single Family Residence
Materials
- Foundation: Basement
- Roof: Composition,Shingle
Condition
- Resale
- Year built: 1977
Utilities & green energy
- Electric: Photovoltaics None
- Sewer: Septic Tank
- Water: Public
- Utilities for property: Underground Utilities, Septic Available
Green energy
- Energy efficient items: Windows
Community & HOA
Community
- Subdivision: none
HOA
- Has HOA: No
- Amenities included: None
Location
- Region: Henderson
Financial & listing details
- Price per square foot: $326/sqft
- Tax assessed value: $319,380
- Annual tax amount: $2,284
- Date on market: 10/23/2025
- Listing agreement: Exclusive Right To Sell
- Listing terms: Cash,Conventional,FHA,VA Loan
Estimated market value
Not available
Estimated sales range
Not available
Not available
Price history
Price history
| Date | Event | Price |
|---|---|---|
| 12/11/2025 | Price change | $678,000-3.1%$326/sqft |
Source: | ||
| 12/3/2025 | Pending sale | $699,999$337/sqft |
Source: | ||
| 10/23/2025 | Listed for sale | $699,999-11.3%$337/sqft |
Source: | ||
| 9/19/2025 | Listing removed | $789,000$379/sqft |
Source: BHHS broker feed #2706086 Report a problem | ||
| 8/19/2025 | Price change | $789,000-4.4%$379/sqft |
Source: | ||
Public tax history
Public tax history
| Year | Property taxes | Tax assessment |
|---|---|---|
| 2025 | $2,284 +8% | $111,783 +12.6% |
| 2024 | $2,115 +8% | $99,278 +4.4% |
| 2023 | $1,959 +3% | $95,055 +7.4% |
Find assessor info on the county website
BuyAbility℠ payment
Est. payment
$3,697/mo
Principal & interest
$3183
Property taxes
$277
Home insurance
$237
Climate risks
Neighborhood: Black Mountain
Nearby schools
GreatSchools rating
- 6/10Ulis Newton Elementary SchoolGrades: PK-5Distance: 1.1 mi
- 7/10Jack & Terry Mannion Middle SchoolGrades: 6-8Distance: 2.5 mi
- 5/10Foothill High SchoolGrades: 9-12Distance: 2 mi
Schools provided by the listing agent
- Elementary: Newton, Ulis,Newton, Ulis
- Middle: Mannion Jack & Terry
- High: Foothill
Source: LVR. This data may not be complete. We recommend contacting the local school district to confirm school assignments for this home.
- Loading
- Loading
