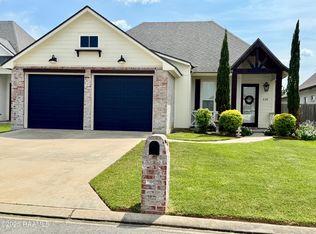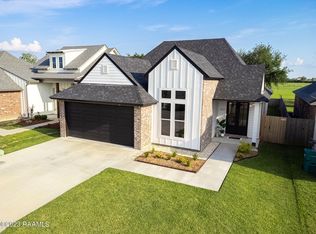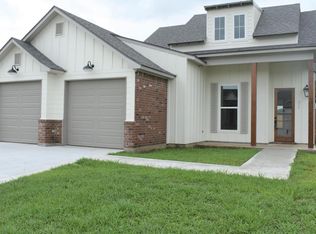Delightfully modern farmhouse with the precise amount of custom upgrades and amenities to set itself apart! Interior features the perfect neutral color combinations, GORGEOUS wood laminate flooring , custom plantation shutters (except those facing rear of home) and professional solar tint on all windows and doors (except those overlooking rear patio). Not only will this allow you to save on heating and cooling costs year-round, it is an aesthetically perfect upgrade in keeping with its modern feel. The home is highlighted by 12ft ceilings in kitchen and main living areas, tray ceiling in master bedroom and a beautifully cross-beamed ceiling in dining area (currently used as a home office).The kitchen is accented with custom cabinetry at elevated heights, marble countertops with expansive matching backsplash and island with stunning waterfall design. The primary wing includes office nook, large laundry room with custom cabinetry and soaking sink, luxurious master bath with dual sinks and separate shower with rainfall shower head. Exterior has a sleek design, contemporary landscaping and added features such as upgraded, oversized garage (not only can it fit a truck OR suv, it can fit a truck AND suv), Lorex hardwired NVR system and recessed LED lighting offering clean sight lines throughout. Rear patio is as beautiful as it is functional with vaulted tongue and groove ceiling, oversized fan for maximum comfort, gas fireplace and outdoor kitchen that includes BBQ gas grill, sink and mini fridge. Country atmosphere with NO rear neighbors and an unrestricted view!
This property is off market, which means it's not currently listed for sale or rent on Zillow. This may be different from what's available on other websites or public sources.


