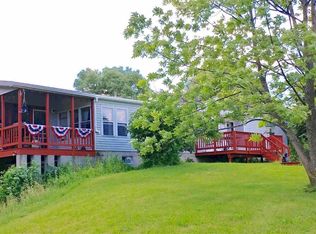Closed
$580,000
230 Zicha Road, Howes Cave, NY 12092
3beds
3,700sqft
Single Family Residence, Residential
Built in 2002
16.75 Acres Lot
$582,400 Zestimate®
$157/sqft
$4,429 Estimated rent
Home value
$582,400
Estimated sales range
Not available
$4,429/mo
Zestimate® history
Loading...
Owner options
Explore your selling options
What's special
Discover the charm of spacious living at this beautiful Center Hall Colonial, nestled on 16.75 private acres. Features an impressive 3 BDRS, 3.5 BA, & a multitude of living spaces. Step inside to find a primary BDR with an attached BA, a bonus room for an office, 2nd-floor family room-perfect for game nights, & an in-law apt. with a separate entrance. Outside, the expansive property boasts an in-ground pool-your own private oasis. The deck overlooks wooded views, perfect for relaxing. Hobbyists will appreciate the spacious 30X40 detached climate controlled garage, & a 2-car attached garage, providing ample space for vehicles & projects. Solar panels add an eco-friendly touch. Easy access to I88. This home offers all the amenities for a comfortable life
Zillow last checked: 8 hours ago
Listing updated: December 19, 2025 at 11:33am
Listed by:
Christy L Gillespie-Quinn 518-231-4526,
Country Boy Realty
Bought with:
Christina Stoliker, 10401375701
Monticello
Source: Global MLS,MLS#: 202516433
Facts & features
Interior
Bedrooms & bathrooms
- Bedrooms: 3
- Bathrooms: 4
- Full bathrooms: 3
- 1/2 bathrooms: 1
Primary bedroom
- Level: Second
Bedroom
- Level: Second
Bedroom
- Level: Second
Primary bathroom
- Level: Second
Half bathroom
- Level: First
Full bathroom
- Level: Second
Full bathroom
- Level: Basement
Dining room
- Level: First
Family room
- Level: Second
Kitchen
- Level: First
Kitchen
- Level: Basement
Living room
- Level: First
Living room
- Level: Basement
Office
- Level: Second
Other
- Level: Basement
Other
- Level: Basement
Heating
- Baseboard, Ductless, Hot Water, Oil
Cooling
- Ductless
Appliances
- Included: Built-In Electric Oven, Convection Oven, Dishwasher, Double Oven, Dryer, Electric Water Heater, Microwave, Range Hood, Refrigerator, Washer, Washer/Dryer, Water Softener
- Laundry: In Basement, Laundry Closet, Upper Level
Features
- Grinder Pump, High Speed Internet, Ceiling Fan(s), Walk-In Closet(s), Chair Rail, Crown Molding, Eat-in Kitchen, Kitchen Island
- Flooring: Vinyl, Carpet, Ceramic Tile, Laminate, Linoleum
- Windows: Low Emissivity Windows, Screens, Shutters, Wood Frames, Double Pane Windows, ENERGY STAR Qualified Windows, Insulated Windows
- Basement: Other,Full,Walk-Out Access
- Has fireplace: Yes
- Fireplace features: Wood Burning Stove
Interior area
- Total structure area: 3,700
- Total interior livable area: 3,700 sqft
- Finished area above ground: 3,700
- Finished area below ground: 800
Property
Parking
- Total spaces: 14
- Parking features: Paved, Attached, Detached, Garage Door Opener, Heated Garage, Driveway
- Garage spaces: 5
- Has uncovered spaces: Yes
Features
- Patio & porch: Pressure Treated Deck, Deck, Front Porch
- Exterior features: Lighting
- Pool features: In Ground, Outdoor Pool
- Has spa: Yes
- Spa features: Bath
- Fencing: Back Yard,Gate,Partial
- Has view: Yes
- View description: Forest
Lot
- Size: 16.75 Acres
- Features: Secluded, Private, Road Frontage, Wooded
Details
- Additional structures: Other, Second Garage, Shed(s), Garage(s)
- Parcel number: 433089 38.213
- Special conditions: Standard,48 Hour Contingency
- Other equipment: Grinder Pump
Construction
Type & style
- Home type: SingleFamily
- Architectural style: Colonial
- Property subtype: Single Family Residence, Residential
Materials
- Drywall, Vinyl Siding
- Foundation: Concrete Perimeter, Permanent
- Roof: Shingle,Asphalt
Condition
- New construction: No
- Year built: 2002
Utilities & green energy
- Electric: Single Phase, Underground, 220 Volts, Circuit Breakers, Net Meter, Photovoltaics Third-Party Owned
- Sewer: Septic Tank
- Water: Other
- Utilities for property: Cable Connected, Underground Utilities
Community & neighborhood
Security
- Security features: Smoke Detector(s), Carbon Monoxide Detector(s)
Location
- Region: Esperance
Price history
| Date | Event | Price |
|---|---|---|
| 12/19/2025 | Sold | $580,000-3.2%$157/sqft |
Source: | ||
| 11/15/2025 | Pending sale | $599,000$162/sqft |
Source: | ||
| 8/10/2025 | Price change | $599,000-4.8%$162/sqft |
Source: | ||
| 8/5/2025 | Price change | $629,000-1.6%$170/sqft |
Source: | ||
| 7/31/2025 | Price change | $639,000-0.8%$173/sqft |
Source: | ||
Public tax history
| Year | Property taxes | Tax assessment |
|---|---|---|
| 2024 | -- | $250,000 |
| 2023 | -- | $250,000 |
| 2022 | -- | $250,000 |
Find assessor info on the county website
Neighborhood: 12092
Nearby schools
GreatSchools rating
- 7/10Schoharie Elementary SchoolGrades: K-5Distance: 3.8 mi
- 3/10Schoharie High SchoolGrades: 6-12Distance: 3.8 mi
