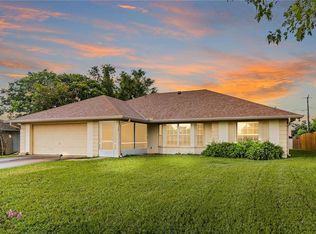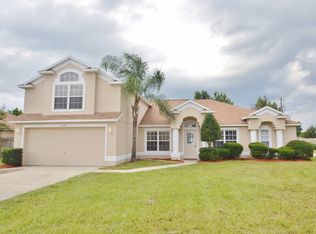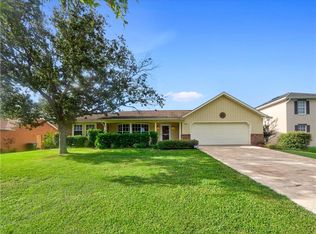Sold for $470,000 on 10/02/24
$470,000
2300 Alton Rd, Deltona, FL 32738
4beds
2,236sqft
Single Family Residence
Built in 2003
10,000 Square Feet Lot
$447,700 Zestimate®
$210/sqft
$2,668 Estimated rent
Home value
$447,700
$403,000 - $497,000
$2,668/mo
Zestimate® history
Loading...
Owner options
Explore your selling options
What's special
NATURE MEETS COMTEMPORARY AT THIS REDESIGNED ASCOTT BAY MODEL BY MERCEDES HOMES. THROUGH THE FRONT FOYER YOU ENTER YOUR HOME WITH FORMAL LIVING AND DINING AREAS ON YOUR LEFT AND TO YOUR RIGHT. MOVING FORWARD YOU ENTER A HUGE FAMILY ROOM AND LARGER KITCHEN DIVIDED BY A 12 FOOT BREAKFAST BAR AND OPEN DINETTE AREA. TO THE LEFT ARE THE THREE GUEST ROOM AND FULL SIZE POOL PLANNED BATH. THE PRIMARY BEDROOM SUITE IS JUST OFF THE FAMILY ROOM AND FEATURES A WELL DESIGNED CUSTOM BATH WITH DUAL VANITIES, OVERSIZED SHOWER AND ADDED LINEN CLOSET. COUNTER TOPS ARE A GORGEOUS GRANITE WITH WELL CHOSEN LIGHTING AND FIXTURES. FROM THE FAMILY ROOM EXIT TO THE CUSTOM DESIGNED OASIS STYLE POOL AREA WITH MORE THAN AMPLE SEATING FOR LARGE GROUPS, OUTDOOR KITCHEN AND BAR FOR ENTERTAINING IN STYLE. OUTSIDE THE SCREENED AREA YOU’LL FIND A WIDE VARIETY OF FRUIT TREES AND HERB PLANTINGS, VARIOUS STORAGE SHEDS AND ACROSS THE REAR YARD YOU’LL FIND A TUNNEL AFFECT WITH NON INVASIVE BAMBOO AND ADDITIONAL PLANTINGS. THE PHOTOS INCLUDED DO NOT REFLECT THE TRUE BEAUTY AND NATURE OF THIS HOME OR THE CARE TAKEN IN MAKING THIS SPECIAL PLACE. PLANTS INCLUDE AVACODO, SURINAME CHERRY TREES, PAPAYA, MORNING TREE, LEMON TREE, MANDARIN TREE AND HERBS. RECENT UPDATES INCLUDE BRAND NEW AC SYSTEM, SOLAR AND ELECTRIC POOL HEATING, POOL SWEEP, SALT SYSTEM, NEWER WATER HEATER AND ROOF IS 5 YEARS NEW. MUCH OF THE FURNISHING MAY BE AVAILABLE TO STAY. THIS IS A MUST SEE PROPERTY IF YOU ARE CONSIDERING A READY TO MOVE IN AND LUXURY STYLE FOREVER HOME.
Zillow last checked: 8 hours ago
Listing updated: October 02, 2024 at 02:02pm
Listing Provided by:
Raymond Armstrong 386-747-1408,
CENTURY 21 ARMSTRONG TEAM REALTY 386-789-2100
Bought with:
Veronica Figueroa, 3012144
EXP REALTY LLC
Cassandra Best, 3437017
EXP REALTY LLC
Source: Stellar MLS,MLS#: V4937999 Originating MLS: West Volusia
Originating MLS: West Volusia

Facts & features
Interior
Bedrooms & bathrooms
- Bedrooms: 4
- Bathrooms: 2
- Full bathrooms: 2
Primary bedroom
- Features: Walk-In Closet(s)
- Level: First
- Dimensions: 12x17
Bedroom 2
- Features: Built-in Closet
- Level: First
- Dimensions: 10x13
Bedroom 3
- Features: Built-in Closet
- Level: First
- Dimensions: 11x13
Bedroom 4
- Features: Built-in Closet
- Level: First
- Dimensions: 10x11
Balcony porch lanai
- Level: First
- Dimensions: 10x36
Dining room
- Level: First
- Dimensions: 12x10
Family room
- Level: First
- Dimensions: 17x21
Kitchen
- Level: First
- Dimensions: 13x11
Living room
- Level: First
- Dimensions: 11x13
Heating
- Central, Electric
Cooling
- Central Air
Appliances
- Included: Dishwasher, Disposal, Microwave, Range, Refrigerator
- Laundry: Laundry Room
Features
- Ceiling Fan(s), Solid Surface Counters, Solid Wood Cabinets, Split Bedroom, Vaulted Ceiling(s), Walk-In Closet(s)
- Flooring: Ceramic Tile
- Doors: Outdoor Grill, Outdoor Kitchen, Sliding Doors
- Has fireplace: No
Interior area
- Total structure area: 3,048
- Total interior livable area: 2,236 sqft
Property
Parking
- Total spaces: 2
- Parking features: Garage - Attached
- Attached garage spaces: 2
- Details: Garage Dimensions: 21x20
Features
- Levels: One
- Stories: 1
- Patio & porch: Deck, Enclosed, Patio
- Exterior features: Outdoor Grill, Outdoor Kitchen, Rain Gutters
- Has private pool: Yes
- Pool features: Auto Cleaner, Chlorine Free
- Has spa: Yes
- Spa features: Heated, In Ground
- Fencing: Fenced,Other,Wood
Lot
- Size: 10,000 sqft
- Dimensions: 80 x 125
- Residential vegetation: Bamboo, Fruit Trees, Mature Landscaping, Trees/Landscaped, Wooded
Details
- Additional structures: Outdoor Kitchen, Shed(s)
- Parcel number: 813045180020
- Zoning: 01R
- Special conditions: None
Construction
Type & style
- Home type: SingleFamily
- Architectural style: Contemporary
- Property subtype: Single Family Residence
Materials
- Block, Stucco
- Foundation: Slab
- Roof: Shingle
Condition
- New construction: No
- Year built: 2003
Utilities & green energy
- Sewer: Septic Tank
- Water: Public
- Utilities for property: BB/HS Internet Available, Cable Connected, Electricity Connected, Public, Water Connected
Community & neighborhood
Location
- Region: Deltona
- Subdivision: DELTONA UN 45
HOA & financial
HOA
- Has HOA: No
Other fees
- Pet fee: $0 monthly
Other financial information
- Total actual rent: 0
Other
Other facts
- Listing terms: Cash,Conventional,FHA,VA Loan
- Ownership: Fee Simple
- Road surface type: Asphalt, Paved
Price history
| Date | Event | Price |
|---|---|---|
| 10/2/2024 | Sold | $470,000-2.1%$210/sqft |
Source: | ||
| 8/26/2024 | Pending sale | $480,000$215/sqft |
Source: | ||
| 8/16/2024 | Listed for sale | $480,000+439.3%$215/sqft |
Source: | ||
| 3/21/2014 | Sold | $89,000-22.6%$40/sqft |
Source: Public Record Report a problem | ||
| 2/18/2013 | Sold | $115,000-3.4%$51/sqft |
Source: Public Record Report a problem | ||
Public tax history
| Year | Property taxes | Tax assessment |
|---|---|---|
| 2024 | $3,105 +3.7% | $184,212 +3% |
| 2023 | $2,994 +7.9% | $178,847 +8.8% |
| 2022 | $2,774 | $164,403 +3% |
Find assessor info on the county website
Neighborhood: 32738
Nearby schools
GreatSchools rating
- 4/10Deltona Lakes Elementary SchoolGrades: PK-5Distance: 0.8 mi
- 4/10Galaxy Middle SchoolGrades: 6-8Distance: 1.8 mi
- 5/10Deltona High SchoolGrades: 9-12Distance: 3.3 mi
Schools provided by the listing agent
- Elementary: Deltona Lakes Elem
- Middle: Galaxy Middle
- High: Deltona High
Source: Stellar MLS. This data may not be complete. We recommend contacting the local school district to confirm school assignments for this home.

Get pre-qualified for a loan
At Zillow Home Loans, we can pre-qualify you in as little as 5 minutes with no impact to your credit score.An equal housing lender. NMLS #10287.
Sell for more on Zillow
Get a free Zillow Showcase℠ listing and you could sell for .
$447,700
2% more+ $8,954
With Zillow Showcase(estimated)
$456,654


