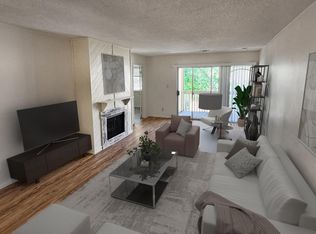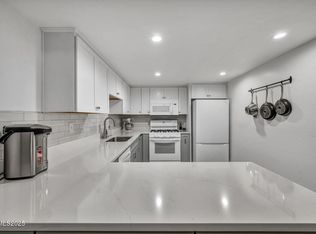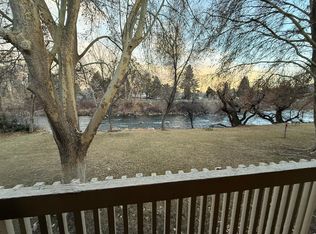Closed
$290,900
2300 Dickerson Rd APT 63, Reno, NV 89503
2beds
1,191sqft
Condominium
Built in 1977
-- sqft lot
$292,500 Zestimate®
$244/sqft
$2,047 Estimated rent
Home value
$292,500
$272,000 - $313,000
$2,047/mo
Zestimate® history
Loading...
Owner options
Explore your selling options
What's special
Shoreline Villas condo is an ideal location, complete with the peaceful Truckee River right outside your doorstep. Enjoy the convenience of downtown Reno, midtown, and the riverwalk just a few minutes away. This desirable ground floor unit has two bedrooms and two bathrooms. Comfortable & spacious, you will enjoy an en suite bathroom and walk-in closet in each bedroom. Easy to care for wood-look laminate flooring, recently updated water heater, fresh paint and a new AC unit., Oxbow Park and trail is within walking distance and Idlewild Park is right across the river and just a short drive away.
Zillow last checked: 8 hours ago
Listing updated: May 14, 2025 at 03:40am
Listed by:
Rese Alford S.176353 775-600-7878,
Keller Williams Group One Inc.,
Christopher Smith S.67416 775-843-0657,
Keller Williams Group One Inc.
Bought with:
Alex Militante, S.66064
Ferrari-Lund R.E. Sparks
Source: NNRMLS,MLS#: 230001617
Facts & features
Interior
Bedrooms & bathrooms
- Bedrooms: 2
- Bathrooms: 2
- Full bathrooms: 2
Heating
- Electric, Forced Air, Natural Gas
Cooling
- Central Air, Electric, Refrigerated
Appliances
- Included: Dishwasher, Disposal, Dryer, Electric Cooktop, Electric Oven, Electric Range, Microwave, Oven, Refrigerator, Washer
- Laundry: In Hall, None
Features
- Ceiling Fan(s), Walk-In Closet(s)
- Flooring: Ceramic Tile, Laminate
- Windows: Blinds, Double Pane Windows, Drapes, Rods, Triple Pane Windows
- Has fireplace: Yes
- Fireplace features: Gas Log
Interior area
- Total structure area: 1,191
- Total interior livable area: 1,191 sqft
Property
Parking
- Total spaces: 1
- Parking features: Carport, Garage
- Has carport: Yes
Features
- Stories: 1
- Patio & porch: Patio
- Exterior features: Barbecue Stubbed In
- Pool features: In Ground
- Fencing: None
Lot
- Size: 435.60 sqft
- Features: Common Area, Landscaped, Level, Sprinklers In Front, Sprinklers In Rear
Details
- Parcel number: 00630031
- Zoning: MF14
Construction
Type & style
- Home type: Condo
- Property subtype: Condominium
- Attached to another structure: Yes
Materials
- Foundation: Crawl Space
- Roof: Composition,Shingle
Condition
- Year built: 1977
Utilities & green energy
- Sewer: Public Sewer
- Water: Public
- Utilities for property: Cable Available, Electricity Available, Internet Available, Natural Gas Available, Phone Available, Sewer Available, Water Available, Cellular Coverage, Water Meter Installed
Community & neighborhood
Security
- Security features: Smoke Detector(s)
Location
- Region: Reno
- Subdivision: Shoreline Villas
HOA & financial
HOA
- Has HOA: Yes
- HOA fee: $414 monthly
- Amenities included: Maintenance Grounds, Maintenance Structure, Parking, Pool, Clubhouse/Recreation Room
- Services included: Snow Removal, Utilities
Other
Other facts
- Listing terms: 1031 Exchange,Cash,Conventional,FHA,VA Loan
Price history
| Date | Event | Price |
|---|---|---|
| 4/10/2023 | Sold | $290,900-1.4%$244/sqft |
Source: | ||
| 3/10/2023 | Pending sale | $295,000$248/sqft |
Source: | ||
| 2/24/2023 | Price change | $295,000+18.5%$248/sqft |
Source: | ||
| 2/23/2023 | Listing removed | -- |
Source: Zillow Rentals Report a problem | ||
| 2/1/2023 | Price change | $1,850-2.6%$2/sqft |
Source: Zillow Rentals Report a problem | ||
Public tax history
Tax history is unavailable.
Neighborhood: Mountain View
Nearby schools
GreatSchools rating
- 9/10Hunter Lake Elementary SchoolGrades: K-6Distance: 0.6 mi
- 6/10Darrell C Swope Middle SchoolGrades: 6-8Distance: 0.8 mi
- 7/10Reno High SchoolGrades: 9-12Distance: 0.6 mi
Schools provided by the listing agent
- Elementary: Hunter Lake
- Middle: Clayton
- High: Reno
Source: NNRMLS. This data may not be complete. We recommend contacting the local school district to confirm school assignments for this home.
Get a cash offer in 3 minutes
Find out how much your home could sell for in as little as 3 minutes with a no-obligation cash offer.
Estimated market value$292,500
Get a cash offer in 3 minutes
Find out how much your home could sell for in as little as 3 minutes with a no-obligation cash offer.
Estimated market value
$292,500


